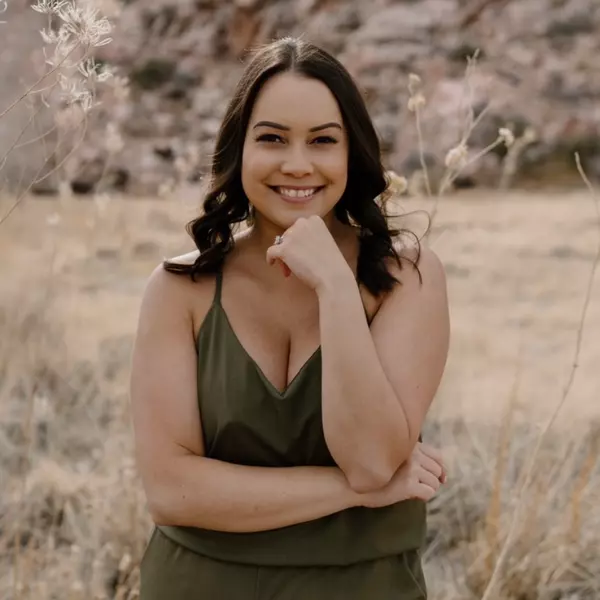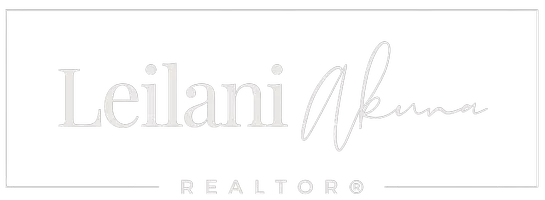$1,340,000
$1,299,000
3.2%For more information regarding the value of a property, please contact us for a free consultation.
5 Beds
4 Baths
3,805 SqFt
SOLD DATE : 04/11/2022
Key Details
Sold Price $1,340,000
Property Type Single Family Home
Sub Type Single Family Residence
Listing Status Sold
Purchase Type For Sale
Square Footage 3,805 sqft
Price per Sqft $352
Subdivision Esperanza Phase 1
MLS Listing ID 2371288
Sold Date 04/11/22
Style Two Story
Bedrooms 5
Full Baths 3
Half Baths 1
Construction Status Excellent,Resale
HOA Fees $73/mo
HOA Y/N Yes
Year Built 2014
Annual Tax Amount $7,662
Lot Size 6,098 Sqft
Acres 0.14
Property Sub-Type Single Family Residence
Property Description
5 BR, 3.5 bath home in Summerlin West's Paseos gated community of Esperanza. This immaculate, turnkey home features everything your family needs for the ultimate entertaining experience w/ both mountain & unobstructed strip views, a sparkling pool & spa, built-in fire pit, 20+ foot ceilings, large loft & interior upgrades galore. Downstairs boasts a large guest suite overlooking the pool with laundry & custom walk-in closet. Upgraded kitchen features a new built-in 48” refrig, 13' custom quartz island seating 9+, pull-out drawers, butler's pantry, wine refrig, dual RO systems and much more. Large primary bedroom includes stunning dual custom closets, coffee nook, upgraded spa-like bathroom w/ dual showers & marble counters. Walk out to a large, private balcony for amazing sunrises or to watch fireworks. Extras incl. plantation shutters, tankless hot water, security system, updated lighting, custom paint and closets throughout. Very close to parks. This home is an absolute must see!
Location
State NV
County Clark County
Zoning Single Family
Direction Take Sky Vista to Step Beach. Turn R at the 1st cross onto Desert Moon. Turn L onto Shark Harbor. Turn R onto Lost Treasure. Lost Treasure turns L and becomes Step Beach.
Interior
Interior Features Bedroom on Main Level, Ceiling Fan(s), Primary Downstairs, Window Treatments
Heating Central, Gas, High Efficiency, Multiple Heating Units
Cooling Central Air, Electric, ENERGY STAR Qualified Equipment, 2 Units
Flooring Carpet, Ceramic Tile, Tile
Fireplaces Number 1
Fireplaces Type Family Room, Gas
Furnishings Unfurnished
Fireplace Yes
Window Features Double Pane Windows,Plantation Shutters,Window Treatments
Appliance Built-In Electric Oven, Double Oven, Dryer, Dishwasher, Gas Cooktop, Disposal, Instant Hot Water, Microwave, Refrigerator, Water Softener Owned, Water Heater, Water Purifier, Wine Refrigerator, Washer
Laundry Gas Dryer Hookup, Laundry Room, Upper Level
Exterior
Exterior Feature Built-in Barbecue, Balcony, Barbecue, Deck, Patio, Private Yard, Sprinkler/Irrigation
Parking Features Attached, Garage, Inside Entrance
Garage Spaces 3.0
Fence Block, Back Yard
Pool Heated
Utilities Available Underground Utilities
Amenities Available Basketball Court, Gated, Playground, Park
View Y/N Yes
Water Access Desc Public
View Mountain(s), Strip View
Porch Balcony, Covered, Deck, Patio
Garage Yes
Private Pool Yes
Building
Lot Description Drip Irrigation/Bubblers, Desert Landscaping, Landscaped, < 1/4 Acre
Faces West
Story 2
Sewer Public Sewer
Water Public
Construction Status Excellent,Resale
Schools
Elementary Schools Vassiliadis Billy & Rosemanry, Billy & Rosemary Vas
Middle Schools Rogich Sig
High Schools Palo Verde
Others
HOA Name Esperanza HOA
HOA Fee Include Association Management,Maintenance Grounds
Senior Community No
Tax ID 137-34-315-014
Ownership Single Family Residential
Security Features Prewired,Gated Community
Acceptable Financing Cash, Conventional, VA Loan
Listing Terms Cash, Conventional, VA Loan
Financing Conventional
Read Less Info
Want to know what your home might be worth? Contact us for a FREE valuation!

Our team is ready to help you sell your home for the highest possible price ASAP

Copyright 2025 of the Las Vegas REALTORS®. All rights reserved.
Bought with Mark D Wiley Keller Williams Realty Southwe







