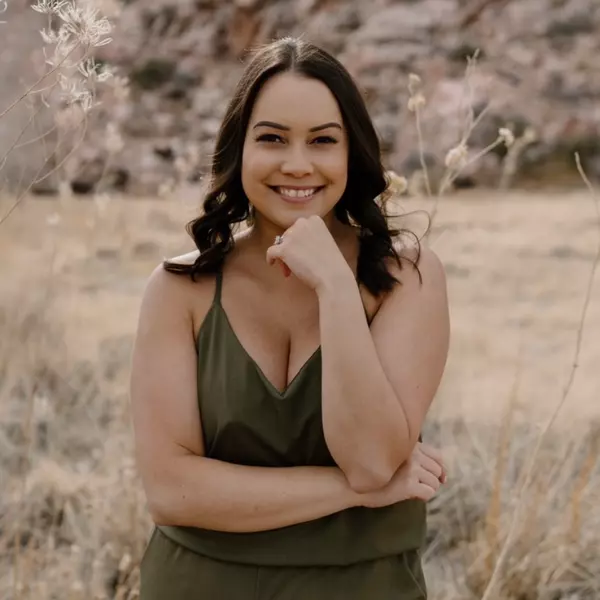$300,000
$309,500
3.1%For more information regarding the value of a property, please contact us for a free consultation.
3 Beds
3 Baths
1,298 SqFt
SOLD DATE : 09/30/2022
Key Details
Sold Price $300,000
Property Type Single Family Home
Sub Type Single Family Residence
Listing Status Sold
Purchase Type For Sale
Square Footage 1,298 sqft
Price per Sqft $231
Subdivision Astoria At Town Center-North
MLS Listing ID 2385029
Sold Date 09/30/22
Style Two Story
Bedrooms 3
Full Baths 2
Half Baths 1
Construction Status RESALE
HOA Y/N Yes
Originating Board GLVAR
Year Built 2008
Annual Tax Amount $1,135
Lot Size 1,742 Sqft
Acres 0.04
Property Description
PRICE REDUCTION!! You can make this your dream home. This home features 3 bedrooms, 2.5 bathrooms, and a 1 car garage and is located in the desirable Centennial Hills area! A front porch welcomes you into this wonderful home. Entertain in the spacious living room (with a guest bath down) or relax is your primary bedroom where you can step out onto the peaceful balcony and enjoy the beautiful mountain views. The laundry area is conveniently located upstairs. Community amenities include swimming pools perfect for the hot summer days, a basketball court, covered picnic areas with grills, and playgrounds with grass for outdoor games! This home is conveniently located with easy access to freeways, a hospital and nearby shopping and dining. NOTE: this sale is subject to probate court approval. Owner occupied only at this time.
Location
State NV
County Clark County
Community Tapestry At Town Cen
Zoning Single Family
Body of Water Public
Interior
Interior Features Ceiling Fan(s)
Heating Central, Gas
Cooling Central Air, Electric
Flooring Carpet, Ceramic Tile
Furnishings Unfurnished
Window Features Blinds,Double Pane Windows
Appliance Dryer, Disposal, Gas Range, Microwave, Refrigerator, Washer
Laundry Gas Dryer Hookup, Laundry Closet, Upper Level
Exterior
Exterior Feature Balcony, Porch, Private Yard
Parking Features Attached, Garage, Garage Door Opener, Inside Entrance
Garage Spaces 1.0
Fence Block, Partial
Pool Community
Community Features Pool
Utilities Available Cable Available
Amenities Available Playground, Park, Pool, Spa/Hot Tub
View Y/N 1
View Mountain(s)
Roof Type Tile
Porch Balcony, Porch
Garage 1
Private Pool no
Building
Lot Description Desert Landscaping, Landscaped, < 1/4 Acre
Faces West
Story 2
Sewer Public Sewer
Water Public
Architectural Style Two Story
Construction Status RESALE
Schools
Elementary Schools Thompson Sandra Lee, Thompson Sandra Lee
Middle Schools Escobedo Edmundo
High Schools Arbor View
Others
HOA Name Tapestry at Town Cen
HOA Fee Include Maintenance Grounds,Recreation Facilities
Tax ID 125-17-210-135
Acceptable Financing Cash, Conventional, FHA, VA Loan
Listing Terms Cash, Conventional, FHA, VA Loan
Financing FHA
Read Less Info
Want to know what your home might be worth? Contact us for a FREE valuation!

Our team is ready to help you sell your home for the highest possible price ASAP

Copyright 2024 of the Las Vegas REALTORS®. All rights reserved.
Bought with Marthea Jaffe • Realty ONE Group, Inc
"My job is to find and attract mastery-based agents to the office, protect the culture, and make sure everyone is happy! "






