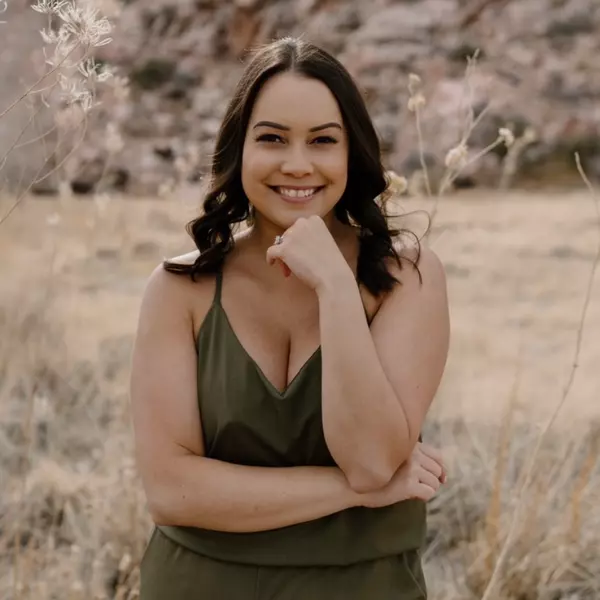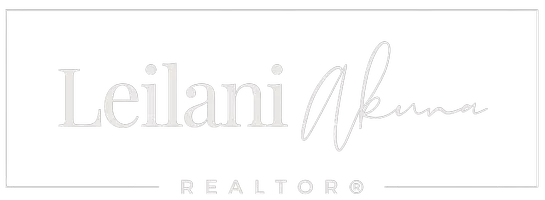$289,000
$289,000
For more information regarding the value of a property, please contact us for a free consultation.
3 Beds
3 Baths
1,576 SqFt
SOLD DATE : 08/18/2020
Key Details
Sold Price $289,000
Property Type Single Family Home
Sub Type Single Family Residence
Listing Status Sold
Purchase Type For Sale
Square Footage 1,576 sqft
Price per Sqft $183
Subdivision Meadow Valley #10-Lewis Homes
MLS Listing ID 2212523
Sold Date 08/18/20
Style Two Story
Bedrooms 3
Full Baths 2
Three Quarter Bath 1
Construction Status Good Condition,Resale
HOA Y/N No
Year Built 1993
Annual Tax Amount $1,181
Lot Size 4,356 Sqft
Acres 0.1
Property Sub-Type Single Family Residence
Property Description
Location, Location, Location. This attractive 2-story, 2-car garage home is 1576 Square feet and boasts 3 Bedrooms (not 2 bedrooms as stated in tax records) with 2 & 3/4 baths. It has a living room with a cozy fireplace, eating area, separate laundry room, high ceilings, and lots of natural light. The kitchen cabinets are newer with granite counter tops and SS appliances including a French door refrigerator. The backyard is good size with no house right behind you. It is 5 minutes to the airport and 15 minutes to the strip. Convenient neighborhood with No HOA. Close to Sunset park, easy freeway access, close to Town Square Shopping Center and South Outlet mall, close shopping, entertainment, golf, and grocery stores. Home was reroofed and exterior repainted in 2016 and a new roof air conditioner was replaced in 2014. Come check this home out and see for yourself.
Location
State NV
County Clark County
Zoning Single Family
Direction From 215 head east on Warm Springs. Turn North onto Paradise Bay Dr. about 3/4 of the way down on the right.
Interior
Interior Features Bedroom on Main Level, Window Treatments
Heating Central, Gas
Cooling Central Air, Electric
Flooring Carpet, Laminate, Tile
Fireplaces Number 1
Fireplaces Type Family Room, Gas
Furnishings Unfurnished
Fireplace Yes
Appliance Dryer, Disposal, Gas Range, Microwave, Refrigerator, Washer
Laundry Electric Dryer Hookup, Main Level
Exterior
Exterior Feature Patio, Private Yard
Parking Features Attached, Finished Garage, Garage, Inside Entrance
Garage Spaces 2.0
Fence Block, Back Yard
Utilities Available Underground Utilities
Amenities Available None
Water Access Desc Public
Roof Type Tile
Porch Patio
Garage Yes
Private Pool No
Building
Lot Description Desert Landscaping, Landscaped, Rocks, < 1/4 Acre
Faces West
Story 2
Sewer Public Sewer
Water Public
Construction Status Good Condition,Resale
Schools
Elementary Schools French Doris, French Doris
Middle Schools Schofield Jack Lund
High Schools Silverado
Others
Pets Allowed No
Senior Community No
Tax ID 177-02-814-029
Ownership Single Family Residential
Acceptable Financing Cash, Conventional, 1031 Exchange, FHA, VA Loan
Listing Terms Cash, Conventional, 1031 Exchange, FHA, VA Loan
Financing FHA
Read Less Info
Want to know what your home might be worth? Contact us for a FREE valuation!

Our team is ready to help you sell your home for the highest possible price ASAP

Copyright 2025 of the Las Vegas REALTORS®. All rights reserved.
Bought with Louis M Pick Executive Realty Services







