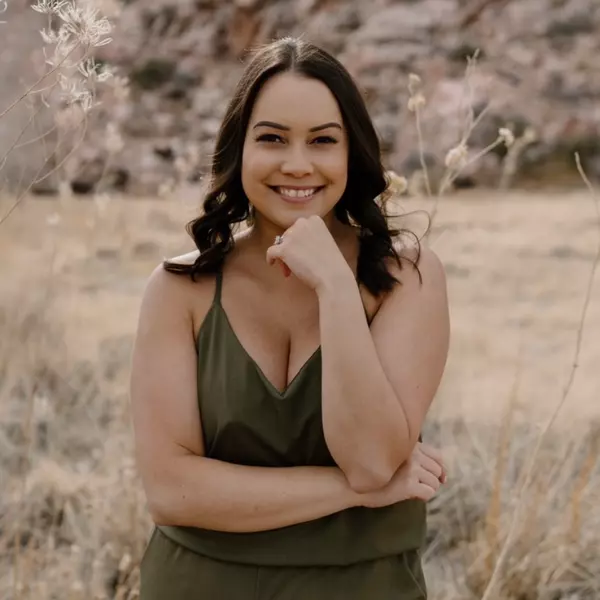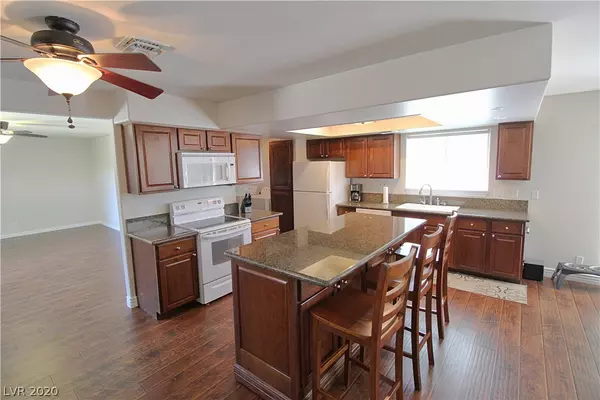$500,000
$498,000
0.4%For more information regarding the value of a property, please contact us for a free consultation.
5 Beds
3 Baths
2,063 SqFt
SOLD DATE : 11/24/2020
Key Details
Sold Price $500,000
Property Type Single Family Home
Sub Type Single Family Residence
Listing Status Sold
Purchase Type For Sale
Square Footage 2,063 sqft
Price per Sqft $242
Subdivision Elstner Estate Sub
MLS Listing ID 2220274
Sold Date 11/24/20
Style One Story
Bedrooms 5
Full Baths 2
Three Quarter Bath 1
Construction Status RESALE
HOA Y/N No
Originating Board GLVAR
Year Built 1976
Annual Tax Amount $1,481
Lot Size 0.690 Acres
Acres 0.69
Property Description
Spectacular 1-story estate, located on an enormous (nearly 3/4 of an acre) lot, surrounded by mature trees and zoned for horses. This home features 5 bedrooms, 3 modern bathrooms with upscale finishes, a large kitchen with numerous cabinets for storage, granite counter tops, a walk in pantry, upgraded solid surface flooring in the common areas and hallway, NO HOA, a 1 car garage, a workshop and other buildings onsite for storage, hobbies, and can also be used for chicken coop, tack room, garden shed or play houses. Public water and Septic tank on this parcel. There are 2 large areas to garden and plant crops. The bedroom and bathroom layout features 2 bedrooms and 1 bathroom on an opposite side of the home and could be used for next gen living or a home office set up.
Location
State NV
County Clark County
Zoning Single Family
Body of Water Public
Rooms
Other Rooms Shed(s), Workshop
Interior
Interior Features Bedroom on Main Level, Primary Downstairs, None
Heating Central, Electric
Cooling Central Air, Electric
Flooring Carpet, Laminate, Tile
Fireplaces Number 1
Fireplaces Type Family Room, Wood Burning
Furnishings Unfurnished
Appliance Electric Range, Disposal, Microwave, Refrigerator
Laundry Electric Dryer Hookup, Main Level
Exterior
Exterior Feature Private Yard, Shed
Fence Partial, Wood
Pool None
Utilities Available Above Ground Utilities, Septic Available
Amenities Available None
Roof Type Composition,Shingle
Private Pool no
Building
Lot Description 1/4 to 1 Acre Lot, Desert Landscaping, Front Yard, Landscaped
Faces North
Story 1
Sewer Septic Tank
Water Public
Architectural Style One Story
Construction Status RESALE
Schools
Elementary Schools Parson Claude & Stella, Parson Claude & Stella
Middle Schools Swainston Theron
High Schools Cheyenne
Others
Tax ID 138-12-710-067
Acceptable Financing Cash, Conventional, FHA, VA Loan
Listing Terms Cash, Conventional, FHA, VA Loan
Financing Conventional
Read Less Info
Want to know what your home might be worth? Contact us for a FREE valuation!

Our team is ready to help you sell your home for the highest possible price ASAP

Copyright 2024 of the Las Vegas REALTORS®. All rights reserved.
Bought with Jaime Sanchez • Allure Realty Group LLC

"My job is to find and attract mastery-based agents to the office, protect the culture, and make sure everyone is happy! "






