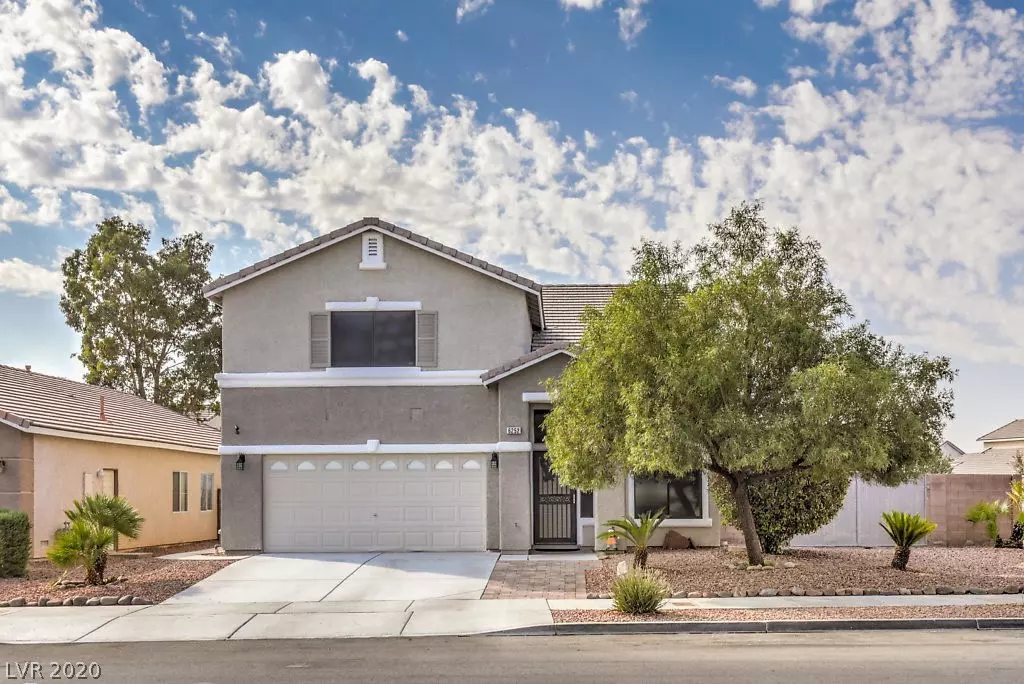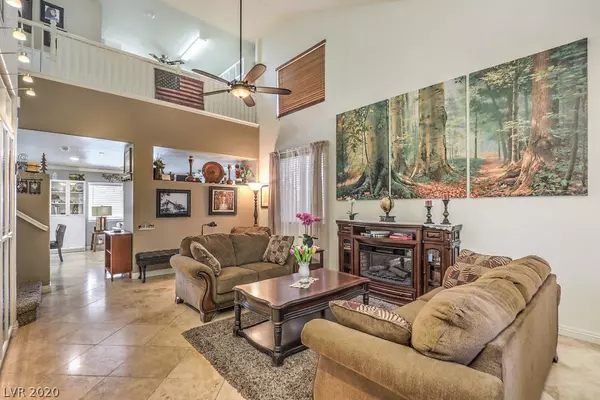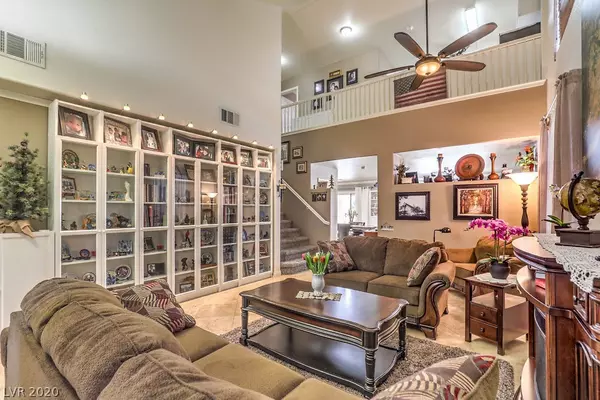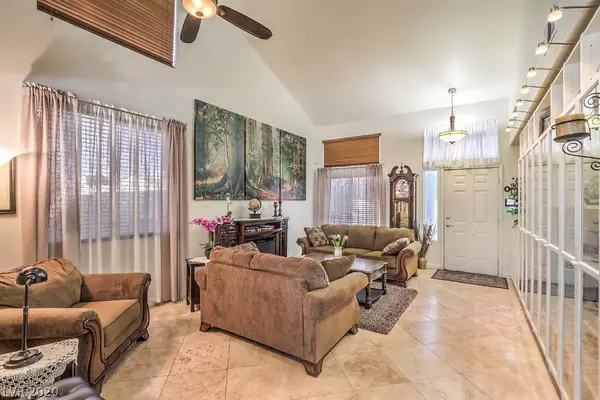$339,000
$335,000
1.2%For more information regarding the value of a property, please contact us for a free consultation.
3 Beds
3 Baths
1,946 SqFt
SOLD DATE : 10/14/2020
Key Details
Sold Price $339,000
Property Type Single Family Home
Sub Type Single Family Residence
Listing Status Sold
Purchase Type For Sale
Square Footage 1,946 sqft
Price per Sqft $174
Subdivision Highland Hills
MLS Listing ID 2225822
Sold Date 10/14/20
Style Two Story
Bedrooms 3
Full Baths 2
Half Baths 1
Construction Status RESALE
HOA Fees $55/mo
HOA Y/N Yes
Originating Board GLVAR
Year Built 2002
Annual Tax Amount $1,632
Lot Size 6,534 Sqft
Acres 0.15
Property Description
OH. MY. GOSH. This home is amazing with so many awesome features!! Where to start? From the incredible curb appeal of this over sized corner lot with an RV gate to accommodate a low-profile trailer parking area or use the stylish pave stone patio area for a family event! To the gorgeous security door entry leading into the stunning formal living room area with vaulted ceilings...to the cozy family room wired for surround sound! Drop dead gorgeous renovated kitchen with updated cabinets, crown molding, quartz counter tops, glass tile back splash under counter quartz sink, Delta touch faucet, Travertine flooring, insinkerator, bright recessed LED lighting thru kitchen & dining to the stylish pot rack...Wowzers! But wait - there's more! Upstairs there are 2 secondary bedrooms, relaxing master bedroom plus a loft with super awesome built in desks for all of you work from home peeps! All the awesomeness continues into the backyard....with an breathtaking pool, spa & covered patio! Hurry!
Location
State NV
County Clark County
Community Highland Hills
Zoning Single Family
Body of Water Public
Rooms
Other Rooms Shed(s)
Interior
Interior Features Ceiling Fan(s)
Heating Central, Gas
Cooling Central Air, Electric
Flooring Carpet, Marble, Tile
Furnishings Unfurnished
Window Features Double Pane Windows
Appliance Electric Range, Disposal, Microwave
Laundry Gas Dryer Hookup, Laundry Room
Exterior
Exterior Feature Porch, Patio, Private Yard, Shed
Parking Features Attached, Garage, Garage Door Opener, Inside Entrance
Garage Spaces 2.0
Fence Block, Back Yard, RV Gate
Pool In Ground, Private
Utilities Available Underground Utilities
Roof Type Tile
Porch Covered, Patio, Porch
Garage 1
Private Pool yes
Building
Lot Description Desert Landscaping, Landscaped, < 1/4 Acre
Faces North
Story 2
Sewer Public Sewer
Water Public
Architectural Style Two Story
Construction Status RESALE
Schools
Elementary Schools Goynes Theron H & Naomi D, Goynes Theron H & Naomi
Middle Schools Cram Brian & Teri
High Schools Shadow Ridge
Others
HOA Name Highland Hills
HOA Fee Include Association Management
Tax ID 124-30-513-025
Acceptable Financing Cash, Conventional, FHA, VA Loan
Listing Terms Cash, Conventional, FHA, VA Loan
Financing FHA
Read Less Info
Want to know what your home might be worth? Contact us for a FREE valuation!
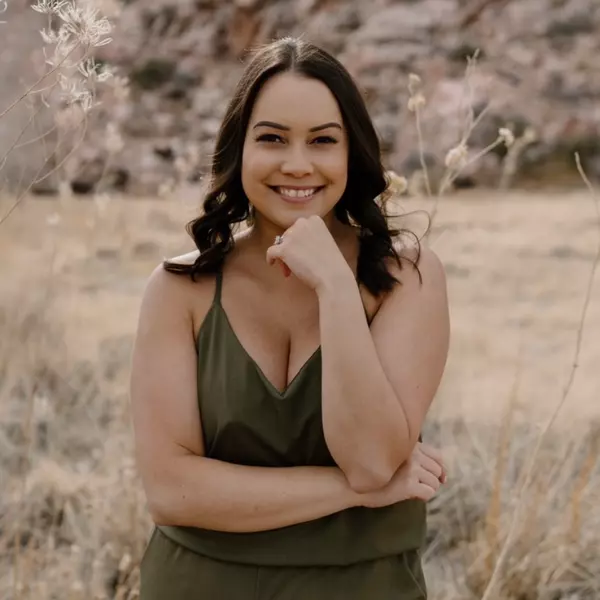
Our team is ready to help you sell your home for the highest possible price ASAP

Copyright 2024 of the Las Vegas REALTORS®. All rights reserved.
Bought with Leigha Tropp-Hernandez • Simply Vegas
"My job is to find and attract mastery-based agents to the office, protect the culture, and make sure everyone is happy! "

