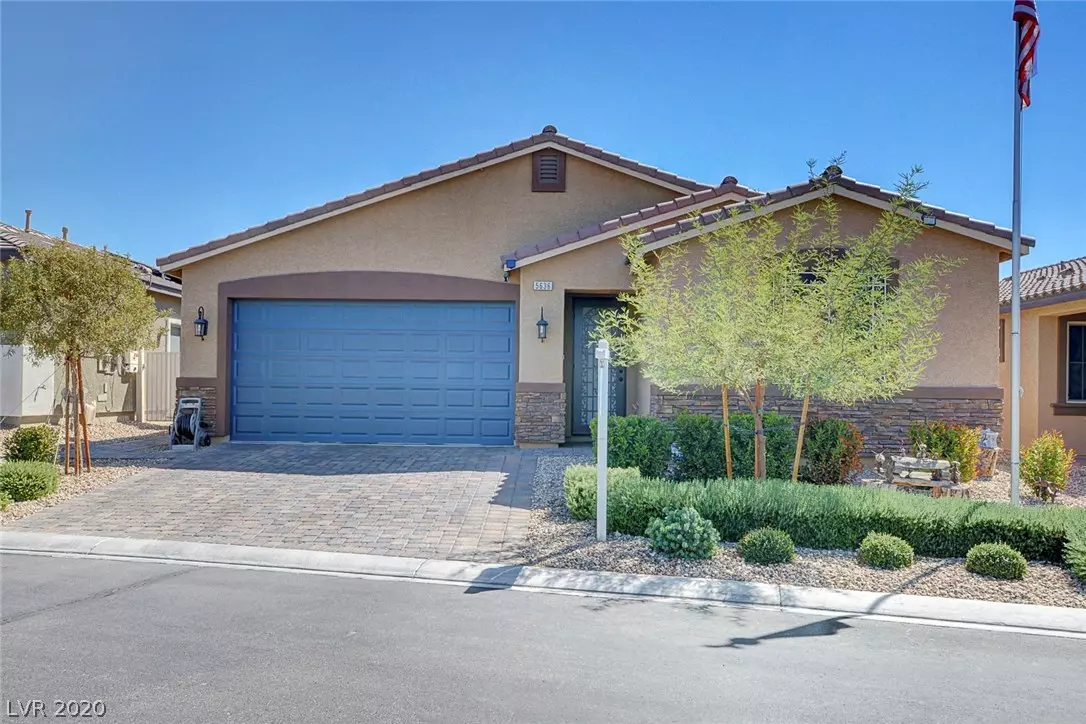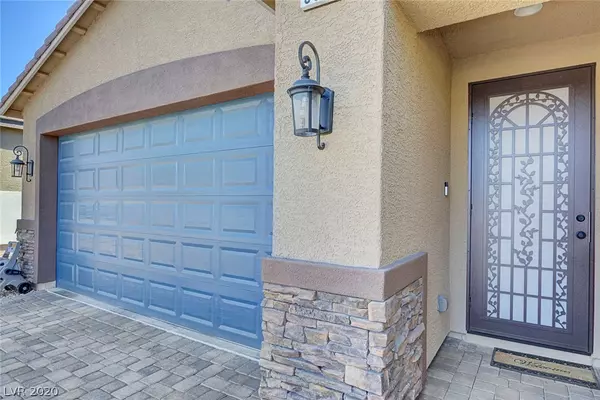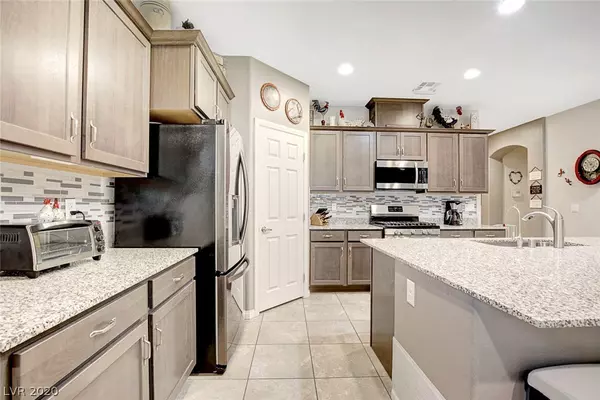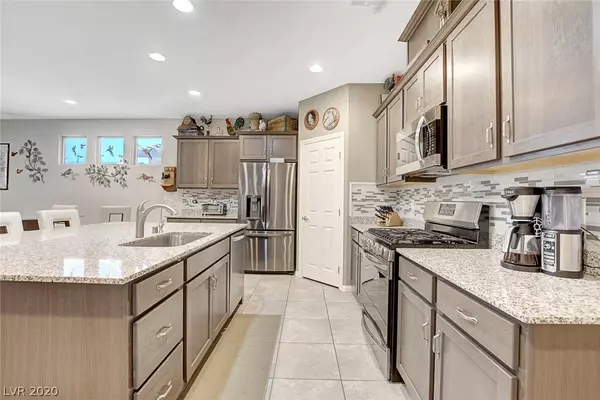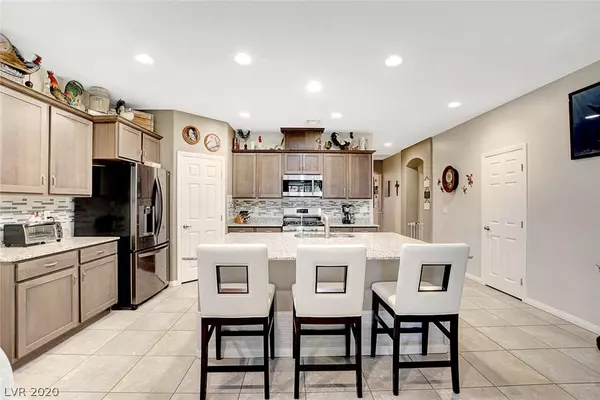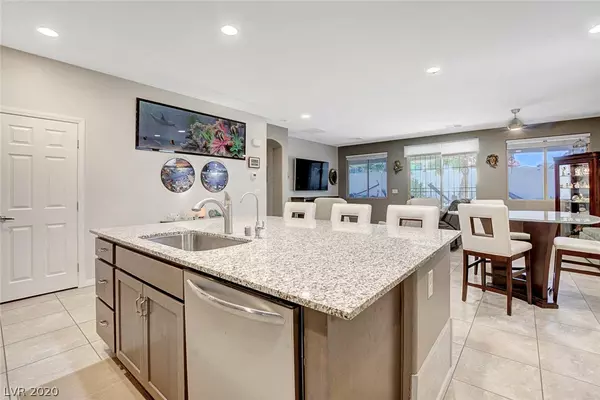$362,500
$370,000
2.0%For more information regarding the value of a property, please contact us for a free consultation.
4 Beds
3 Baths
2,046 SqFt
SOLD DATE : 10/28/2020
Key Details
Sold Price $362,500
Property Type Single Family Home
Sub Type Single Family Residence
Listing Status Sold
Purchase Type For Sale
Square Footage 2,046 sqft
Price per Sqft $177
Subdivision Runvee Hobart East Parcel 3B
MLS Listing ID 2226405
Sold Date 10/28/20
Style One Story
Bedrooms 4
Full Baths 3
Construction Status RESALE
HOA Fees $56/mo
HOA Y/N Yes
Originating Board GLVAR
Year Built 2018
Annual Tax Amount $2,770
Lot Size 5,227 Sqft
Acres 0.12
Property Description
True pride of ownership! Upgrades galore! This nearly new, DR Horton, single story solar powered home features 4 beds and 3 full baths with custom paint though out. Open concept layout gives a very light and spacious feeling. The kitchen overlooks the family room and has gorgeous dark cabinets with granite counters, dual pantries, and large island. 18 inch tile in main living areas and carpeted bedrooms.The family room is ready for movie night complete with surround sound speakers in the ceiling. Large master bedroom is separate from secondary bedrooms. Bedrooms 2 and 3 share a Jack and Jill bathroom. Enjoy the evenings in the fully finished tranquil backyard under the covered patio. Both garage and patio have been upgraded with epoxy finish. Solar panels are owned and monthly bills average $9. This is one you don't want to miss.
Location
State NV
County Clark County
Community Thoroughbred Mgmt
Zoning Single Family
Body of Water Public
Interior
Interior Features Bedroom on Main Level, Ceiling Fan(s), Primary Downstairs, Window Treatments
Heating Central, Gas
Cooling Central Air, Electric
Flooring Carpet, Tile
Furnishings Unfurnished
Window Features Blinds,Double Pane Windows,Plantation Shutters,Window Treatments
Appliance ENERGY STAR Qualified Appliances, Disposal, Gas Range, Microwave, Refrigerator, Water Softener Owned, Water Purifier
Laundry Gas Dryer Hookup, Main Level
Exterior
Exterior Feature Barbecue, Patio, Private Yard, Sprinkler/Irrigation
Parking Features Attached, Epoxy Flooring, Garage, Storage
Garage Spaces 2.0
Fence Back Yard, Vinyl
Pool None
Utilities Available Cable Available
Amenities Available Basketball Court, Barbecue, Playground, Park
Roof Type Tile
Porch Covered, Patio
Garage 1
Private Pool no
Building
Lot Description Drip Irrigation/Bubblers, Desert Landscaping, Landscaped, < 1/4 Acre
Faces North
Story 1
Sewer Public Sewer
Water Public
Architectural Style One Story
Construction Status RESALE
Schools
Elementary Schools Dickens, D. L. Dusty, Dickens, D. L. Dusty
Middle Schools Findlay Clifford O.
High Schools Mojave
Others
HOA Name Thoroughbred Mgmt
HOA Fee Include Association Management
Tax ID 123-30-810-075
Security Features Security System Owned
Acceptable Financing Cash, Conventional, FHA, VA Loan
Listing Terms Cash, Conventional, FHA, VA Loan
Financing FHA
Read Less Info
Want to know what your home might be worth? Contact us for a FREE valuation!
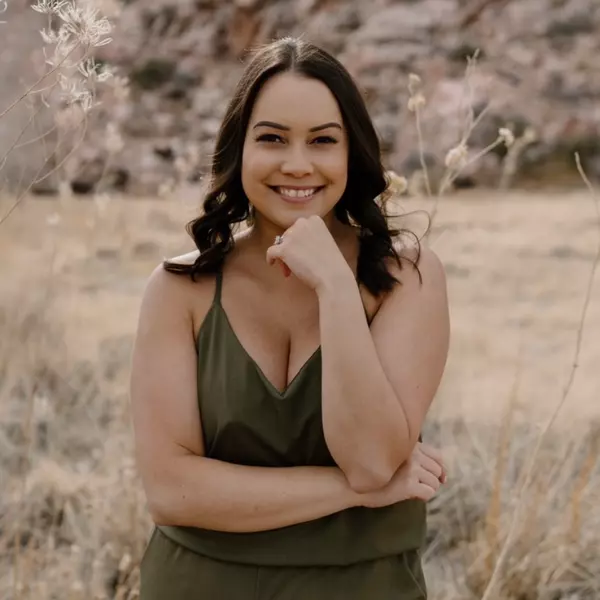
Our team is ready to help you sell your home for the highest possible price ASAP

Copyright 2024 of the Las Vegas REALTORS®. All rights reserved.
Bought with Yenory Thorbourne Orange • Prosperity Realty LLC
"My job is to find and attract mastery-based agents to the office, protect the culture, and make sure everyone is happy! "

