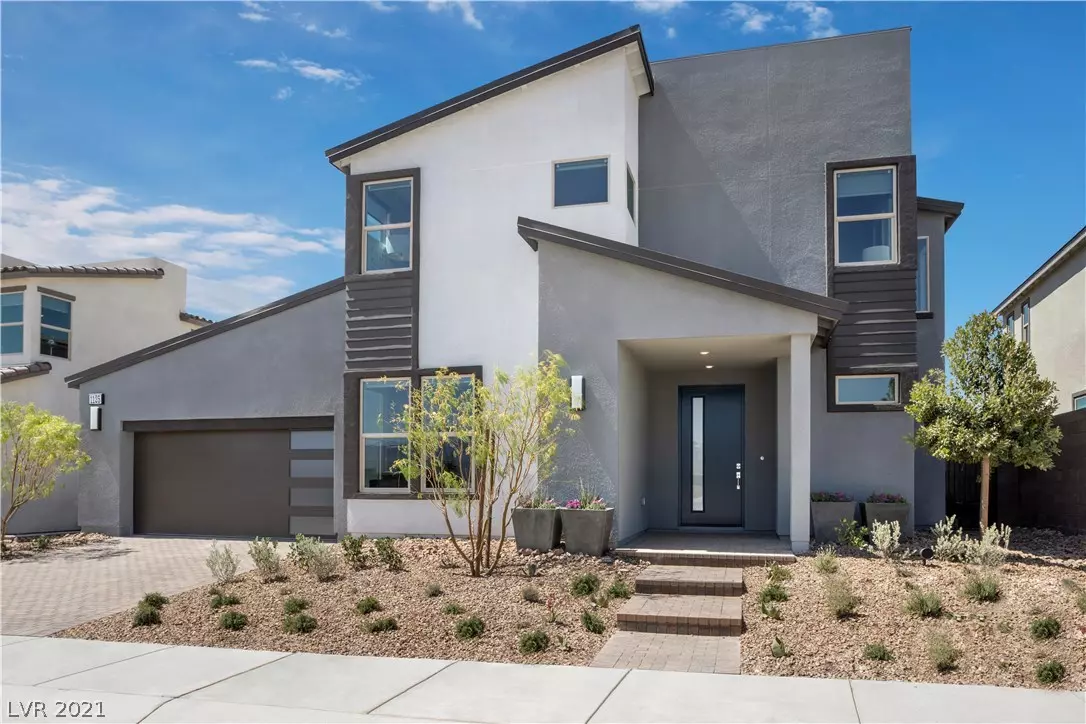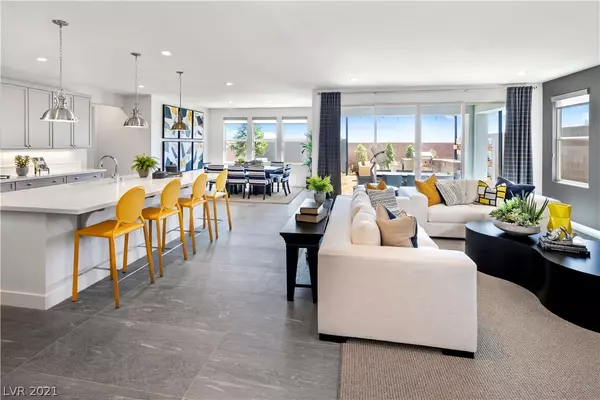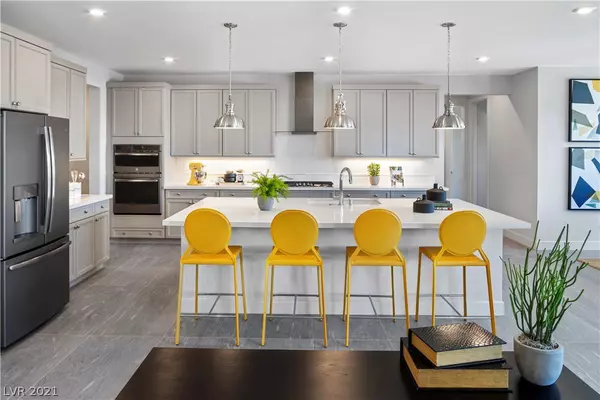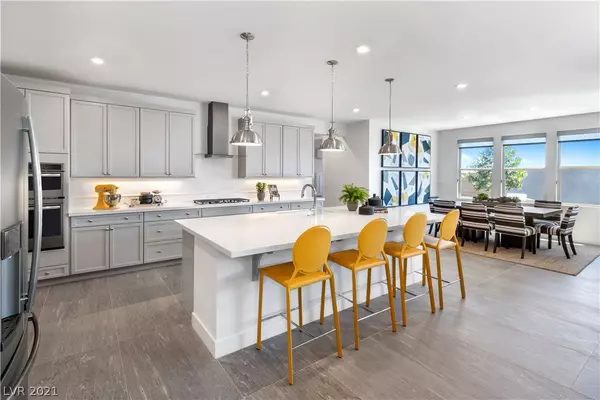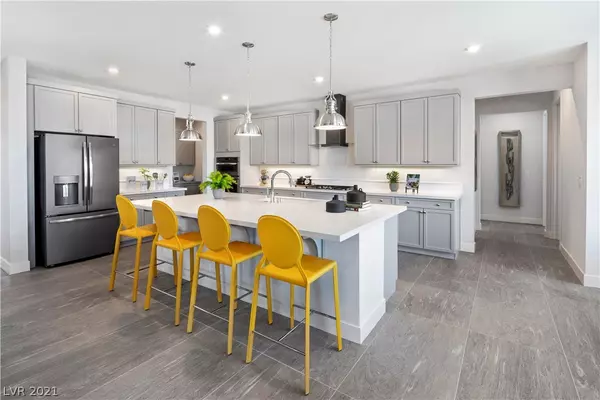$653,885
$653,885
For more information regarding the value of a property, please contact us for a free consultation.
4 Beds
4 Baths
3,481 SqFt
SOLD DATE : 06/03/2021
Key Details
Sold Price $653,885
Property Type Single Family Home
Sub Type Single Family Residence
Listing Status Sold
Purchase Type For Sale
Square Footage 3,481 sqft
Price per Sqft $187
Subdivision Village 3 Parcel 305 At Tule Spgs
MLS Listing ID 2263342
Sold Date 06/03/21
Style Two Story
Bedrooms 4
Full Baths 3
Half Baths 1
Construction Status NEW
HOA Fees $27/mo
HOA Y/N Yes
Originating Board GLVAR
Year Built 2018
Annual Tax Amount $4,464
Lot Size 6,534 Sqft
Acres 0.15
Property Description
Beautiful new former model 4 bedroom home in North Las Vegas. Enter into an amazing bright open floor plan with many upgrades. Living area has great indoor outdoor living with sliding patio doors to spacious backyard. Kitchen has unique pendant lighting, oversized island with breakfast seating, gas cooktop, and double gas ovens. Dining area is large with overhead lighting and overlooking backyard. Home has additional den that has wine refrigerator, perfect for lounging. Master bedroom is unique with pendant lighting and beautiful master bath with double sinks, separate bath and shower. Backyard is spacious with covered patio, built in backyard, and easy to maintain landscape!
Location
State NV
County Clark County
Community Sw Villages
Zoning Single Family
Body of Water Public
Interior
Heating Central, Gas
Cooling Central Air, Electric, 2 Units
Flooring Carpet, Ceramic Tile
Furnishings Furnished
Window Features Low Emissivity Windows
Appliance Built-In Gas Oven, Dryer, Dishwasher, Gas Cooktop, Disposal, Microwave, Refrigerator, Wine Refrigerator, Washer
Laundry Gas Dryer Hookup, Main Level, Laundry Room
Exterior
Exterior Feature Built-in Barbecue, Barbecue, Patio, Sprinkler/Irrigation
Parking Features Attached, Garage, Tandem
Garage Spaces 3.0
Fence Block, Back Yard
Pool None
Utilities Available Underground Utilities
Amenities Available Gated, Jogging Path
Roof Type Tile
Porch Covered, Patio
Garage 1
Private Pool no
Building
Lot Description Drip Irrigation/Bubblers, Desert Landscaping, Landscaped, < 1/4 Acre
Faces North
Story 2
Sewer Public Sewer
Water Public
Architectural Style Two Story
Structure Type Drywall
New Construction 1
Construction Status NEW
Schools
Elementary Schools Hayden Don E, Hayden Don E
Middle Schools Cram Brian & Teri
High Schools Legacy
Others
HOA Name SW Villages
HOA Fee Include Association Management
Tax ID 124-21-612-006
Acceptable Financing Cash, Conventional, FHA, VA Loan
Listing Terms Cash, Conventional, FHA, VA Loan
Financing Conventional
Read Less Info
Want to know what your home might be worth? Contact us for a FREE valuation!

Our team is ready to help you sell your home for the highest possible price ASAP

Copyright 2024 of the Las Vegas REALTORS®. All rights reserved.
Bought with Natasha Kelley • Signature Real Estate Group
"My job is to find and attract mastery-based agents to the office, protect the culture, and make sure everyone is happy! "

