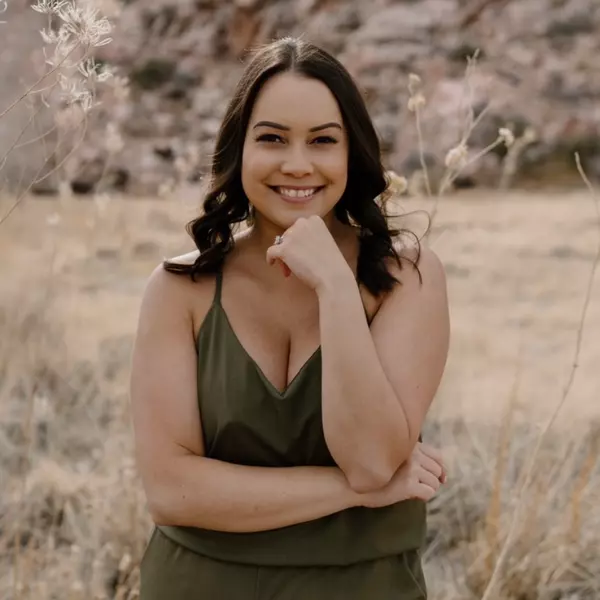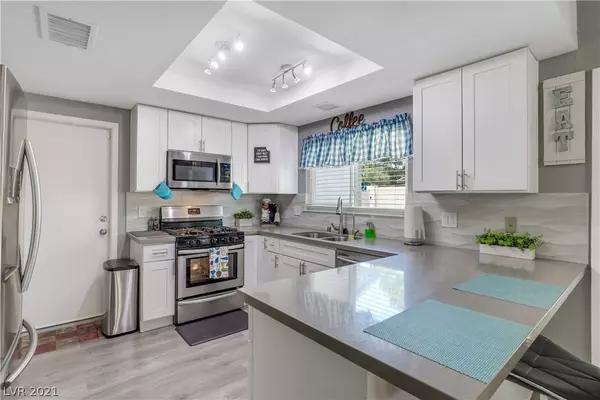$355,000
$375,000
5.3%For more information regarding the value of a property, please contact us for a free consultation.
3 Beds
2 Baths
1,224 SqFt
SOLD DATE : 07/23/2021
Key Details
Sold Price $355,000
Property Type Single Family Home
Sub Type Single Family Residence
Listing Status Sold
Purchase Type For Sale
Square Footage 1,224 sqft
Price per Sqft $290
Subdivision Charleston Heights Tr #56C
MLS Listing ID 2301990
Sold Date 07/23/21
Style One Story
Bedrooms 3
Full Baths 1
Three Quarter Bath 1
Construction Status RESALE
HOA Y/N No
Originating Board GLVAR
Year Built 1981
Annual Tax Amount $1,195
Lot Size 8,276 Sqft
Acres 0.19
Property Description
Fabulous single-story home situated on a large corner lot with Sparkling Pool, RV Parking, and No HOA! Home features 3 bedrooms, 2 bathrooms, and 2 car garage. Beautiful home was completely remodeled in 2019 and the updates are amazing. Home opens into a spacious family room and dining area combined highlighting a stunning floor-to-ceiling stone facade fireplace with stone mantle and hearth. Lovely gray wood-like flooring runs throughout the home except for tile in the entry and plush carpet in the bedrooms. Dining room is elevated with a modern hanging light fixture and lovely double French doors leading out to the patio. Pleasing and bright kitchen has white cabinets, quartz countertops, designer backsplash, ss appliances, breakfast bar, built-in microwave, and an under-mounted sink. Large primary bedroom boasts a walk-in closet and the attached bath is equipped with a stylishly laid-out tile shower. Enjoy the mature landscape, two covered patios, and the relaxing lagoon-style pool!
Location
State NV
County Clark County
Zoning Single Family
Body of Water Public
Interior
Interior Features Bedroom on Main Level, Primary Downstairs
Heating Central, Gas
Cooling Central Air, Electric
Flooring Carpet, Laminate, Tile
Fireplaces Number 1
Fireplaces Type Family Room, Gas
Furnishings Unfurnished
Window Features Blinds
Appliance Dryer, Dishwasher, Disposal, Gas Range, Microwave, Refrigerator, Water Softener Owned, Water Purifier, Washer
Laundry Electric Dryer Hookup, In Garage, Main Level
Exterior
Exterior Feature Patio, Private Yard
Parking Features Attached, Garage
Garage Spaces 2.0
Fence Block, Back Yard
Pool In Ground, Private
Utilities Available Underground Utilities
Amenities Available None
View None
Roof Type Composition,Shingle
Porch Covered, Patio
Garage 1
Private Pool yes
Building
Lot Description Desert Landscaping, Sprinklers In Rear, Sprinklers In Front, Landscaped, < 1/4 Acre
Faces West
Story 1
Sewer Public Sewer
Water Public
Architectural Style One Story
Structure Type Drywall
Construction Status RESALE
Schools
Elementary Schools Tobler Re, Tobler Re
Middle Schools Molasky I
High Schools Cheyenne
Others
Tax ID 138-10-812-010
Acceptable Financing Cash, Conventional, FHA, VA Loan
Listing Terms Cash, Conventional, FHA, VA Loan
Financing FHA
Read Less Info
Want to know what your home might be worth? Contact us for a FREE valuation!

Our team is ready to help you sell your home for the highest possible price ASAP

Copyright 2024 of the Las Vegas REALTORS®. All rights reserved.
Bought with Jonathan Lightfoot • Rock Realty Group
"My job is to find and attract mastery-based agents to the office, protect the culture, and make sure everyone is happy! "






