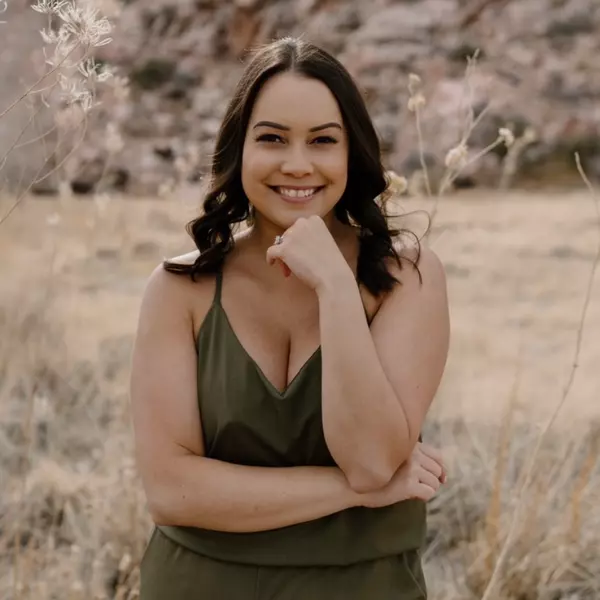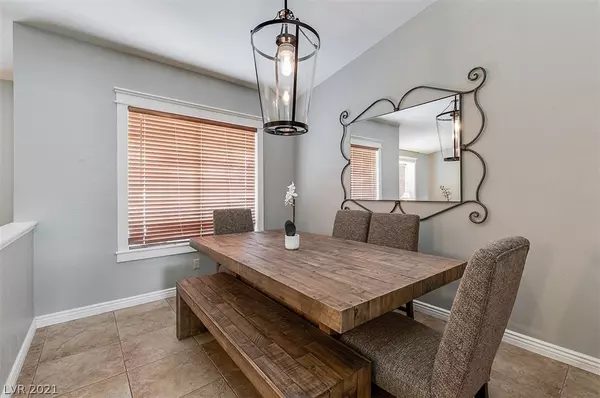$386,000
$386,000
For more information regarding the value of a property, please contact us for a free consultation.
4 Beds
2 Baths
1,805 SqFt
SOLD DATE : 10/25/2021
Key Details
Sold Price $386,000
Property Type Single Family Home
Sub Type Single Family Residence
Listing Status Sold
Purchase Type For Sale
Square Footage 1,805 sqft
Price per Sqft $213
Subdivision High Country Estate
MLS Listing ID 2333524
Sold Date 10/25/21
Style One Story
Bedrooms 4
Full Baths 2
Construction Status RESALE
HOA Y/N No
Originating Board GLVAR
Year Built 1988
Annual Tax Amount $1,587
Lot Size 7,405 Sqft
Acres 0.17
Property Description
BEAUTIFUL SINGLE STORY, 4 BDRM, 2BATH HOME ON CORNER LOT OF CUL-DE-SAC W/RV PARKING & NO HOA. ENJOY FABULOUS MOUNTAIN VIEWS FROM THE LIVING RM, DINING RM & FRONT YARD SITTING AREA. FRONT ENTRANCE BOASTS A COZY DUAL SIDED BRICK FIREPLACE THAT SEPARATES THE LIVING RM & FAMILY RM. KITCHEN FEATURES GRANITE COUNTERTOPS, CUSTOM BACKSPLASH & TWO TONED CABINETS. LG PRIMARY BEDRM WITH GORGEOUS WOOD FLOORS & CHARMING UPGRADED BATHRM W/CUSTOM CABINETS & QUAINT CLAWFOOT SOAKING TUB. 4TH BEDRM HAS BEEN CONVERTED TO ADDITONAL CLOSET SPACE, BUT CAN BE EASILY CONVERTED BACK. BACKYARD RETREAT IS PERFECT FOR ENTERTAINING WITH HUGE COVERED PATIO & FISH POND! CHICKEN COOP CAN STAY OR GO. BUYER TO ASSUME EXISTING SUNRUN SOLAR PANEL LEASE. THIS HOME IS A MUST SEE!
Location
State NV
County Clark County
Zoning Single Family
Body of Water Public
Interior
Interior Features Ceiling Fan(s), Primary Downstairs, Window Treatments
Heating Central, Gas, Solar
Cooling Central Air, Electric
Flooring Carpet, Hardwood, Tile
Fireplaces Number 1
Fireplaces Type Family Room, Gas, Glass Doors, Living Room, Multi-Sided
Window Features Blinds,Window Treatments
Appliance Dryer, Gas Cooktop, Disposal, Gas Range, Microwave, Refrigerator, Water Softener Owned, Washer
Laundry Gas Dryer Hookup, Laundry Room
Exterior
Exterior Feature Patio, Private Yard, Sprinkler/Irrigation
Parking Features Attached, Garage, Garage Door Opener, Private, RV Gated, Storage, Workshop in Garage
Garage Spaces 2.0
Fence Block, Back Yard
Pool None
Utilities Available Cable Available, Underground Utilities
Amenities Available None
View Y/N 1
View Mountain(s)
Roof Type Tile
Porch Covered, Patio
Garage 1
Private Pool no
Building
Lot Description Back Yard, Corner Lot, Cul-De-Sac, Drip Irrigation/Bubblers, Front Yard, Sprinklers In Rear, Sprinklers In Front, Landscaped, < 1/4 Acre
Faces North
Story 1
Sewer Public Sewer
Water Public
Architectural Style One Story
Structure Type Drywall
Construction Status RESALE
Schools
Elementary Schools May Ernest, May Ernest
Middle Schools Swainston Theron
High Schools Cheyenne
Others
Tax ID 138-02-510-147
Acceptable Financing Cash, Conventional, FHA, VA Loan
Listing Terms Cash, Conventional, FHA, VA Loan
Financing Conventional
Read Less Info
Want to know what your home might be worth? Contact us for a FREE valuation!

Our team is ready to help you sell your home for the highest possible price ASAP

Copyright 2024 of the Las Vegas REALTORS®. All rights reserved.
Bought with Jayden Cook • Real Broker LLC

"My job is to find and attract mastery-based agents to the office, protect the culture, and make sure everyone is happy! "






