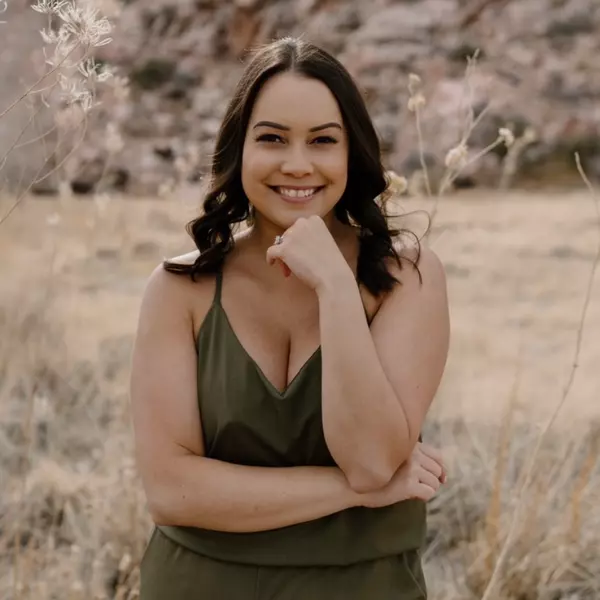$725,000
$734,999
1.4%For more information regarding the value of a property, please contact us for a free consultation.
4 Beds
5 Baths
3,291 SqFt
SOLD DATE : 10/17/2022
Key Details
Sold Price $725,000
Property Type Single Family Home
Sub Type Single Family Residence
Listing Status Sold
Purchase Type For Sale
Square Footage 3,291 sqft
Price per Sqft $220
Subdivision Jackson Estate
MLS Listing ID 2423825
Sold Date 10/17/22
Style One Story
Bedrooms 4
Full Baths 4
Half Baths 1
Construction Status RESALE
HOA Y/N No
Originating Board GLVAR
Year Built 2005
Annual Tax Amount $3,994
Lot Size 0.380 Acres
Acres 0.38
Property Description
Welcome to this former model home with desirable upgrades throughout! Fully enclosed paved courtyard for immediate sense of privacy. Casita with full bath, ideal for guest seclusion with private entrance. Great room is perfect for movie nights with surround sound. Classic kitchen includes Corian countertops, reverses osmosis, breakfast bar, cabinet space, and walk-in pantry. Mature landscaped backyard and covered patio make hosting events a breeze. Primary suite with bath, dual sinks, separate shower, soaking tub and walk-in closet. All bedrooms include en-suites with walk in closets. Additional features include den/office space, shutters, centrally located laundry, alarm, water softener, 8 ft doors through out and 8 ft garage doors.
Location
State NV
County Clark County
Zoning Single Family
Body of Water Public
Rooms
Other Rooms Guest House
Interior
Interior Features Bedroom on Main Level, Ceiling Fan(s), Primary Downstairs, Paneling/Wainscoting, Window Treatments, Programmable Thermostat
Heating Central, Gas, Multiple Heating Units, Zoned
Cooling Central Air, Evaporative Cooling, Electric, 2 Units
Flooring Laminate, Tile
Fireplaces Number 1
Fireplaces Type Family Room, Gas, Glass Doors, Kitchen, Living Room, Multi-Sided
Furnishings Unfurnished
Window Features Blinds,Double Pane Windows,Low-Emissivity Windows,Plantation Shutters
Appliance Built-In Electric Oven, Double Oven, Dryer, Dishwasher, Gas Cooktop, Disposal, Gas Water Heater, Microwave, Water Softener Owned, Water Heater, Water Purifier, Washer
Laundry Cabinets, Gas Dryer Hookup, Main Level, Laundry Room, Sink
Exterior
Exterior Feature Barbecue, Patio, Private Yard, Sprinkler/Irrigation
Parking Features Attached, Epoxy Flooring, Garage, Inside Entrance, RV Potential, Storage
Garage Spaces 3.0
Fence Block, Back Yard
Pool None
Utilities Available Cable Available, Underground Utilities
Amenities Available None
View None
Roof Type Tile
Porch Covered, Patio
Garage 1
Private Pool no
Building
Lot Description 1/4 to 1 Acre Lot, Drip Irrigation/Bubblers, Desert Landscaping, Sprinklers In Rear, Sprinklers In Front, Landscaped, Synthetic Grass, Sprinklers Timer
Faces South
Story 1
Sewer Public Sewer
Water Public
Architectural Style One Story
Construction Status RESALE
Schools
Elementary Schools Wolfe Eva, Wolfe Eva
Middle Schools Swainston Theron
High Schools Cheyenne
Others
Tax ID 124-31-611-018
Security Features Security System Owned,Fire Sprinkler System
Acceptable Financing Cash, Conventional, VA Loan
Listing Terms Cash, Conventional, VA Loan
Financing Conventional
Read Less Info
Want to know what your home might be worth? Contact us for a FREE valuation!

Our team is ready to help you sell your home for the highest possible price ASAP

Copyright 2024 of the Las Vegas REALTORS®. All rights reserved.
Bought with Chloe Kautzmann • Real Broker LLC

"My job is to find and attract mastery-based agents to the office, protect the culture, and make sure everyone is happy! "






