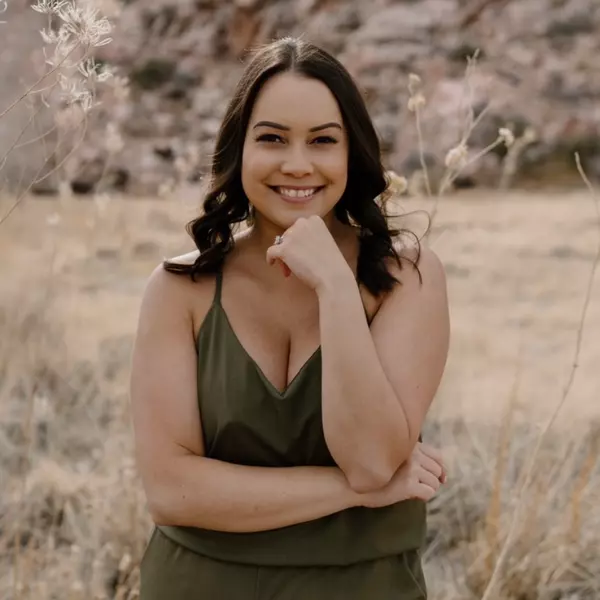$588,000
$599,000
1.8%For more information regarding the value of a property, please contact us for a free consultation.
5 Beds
4 Baths
3,032 SqFt
SOLD DATE : 01/13/2023
Key Details
Sold Price $588,000
Property Type Single Family Home
Sub Type Single Family Residence
Listing Status Sold
Purchase Type For Sale
Square Footage 3,032 sqft
Price per Sqft $193
Subdivision Nelson Ranch
MLS Listing ID 2447958
Sold Date 01/13/23
Style Two Story
Bedrooms 5
Full Baths 4
Construction Status RESALE
HOA Y/N Yes
Originating Board GLVAR
Year Built 2007
Annual Tax Amount $3,257
Lot Size 5,227 Sqft
Acres 0.12
Property Description
This amazing 5-bedroom, 4 full bath home is situated in the highly desired Waterfalls community. As you enter the home you are greeted by a private and serene courtyard with a beautiful outdoor fireplace. The entry to the home has amazing, vaulted ceilings and plenty of natural light. Throughout the home there are newly upgraded 6” baseboards, rubbed oil bronze hardware, Sunburst plantation shutters, and brand-new custom wood flooring. The large, remodeled kitchen includes granite countertops, stainless steel smart appliances, a double convection oven, upgraded stove top & custom hood. The first floor has a bedroom perfect for guests. The primary bedroom is oversized with a fireplace, sitting area, access to a beautiful balcony & a large walk-in closet. Every bathroom has upgraded hardware, lighting, & other features. The backyard is a private oasis with lush landscaping, an amazing pool equipped with a multi-wave control system. Every part of this home is upgraded and exquisite.
Location
State NV
County Clark County
Community Waterfall
Zoning Single Family
Body of Water Public
Interior
Interior Features Bedroom on Main Level, Window Treatments
Heating Gas, Multiple Heating Units
Cooling Central Air, Electric, 2 Units
Flooring Hardwood, Tile
Fireplaces Number 3
Fireplaces Type Family Room, Gas, Primary Bedroom, Outside
Furnishings Unfurnished
Window Features Double Pane Windows,Plantation Shutters,Window Treatments
Appliance Built-In Gas Oven, Convection Oven, Double Oven, Gas Cooktop, Disposal, Microwave, Refrigerator, Water Softener Owned
Laundry Cabinets, Gas Dryer Hookup, Main Level, Laundry Room, Sink
Exterior
Exterior Feature Courtyard, Patio, Private Yard, Water Feature
Parking Features Attached, Garage, Tandem
Garage Spaces 3.0
Fence Block, Back Yard
Pool Heated, In Ground, Private, Pool/Spa Combo, Community
Community Features Pool
Utilities Available Underground Utilities
Amenities Available Clubhouse, Fitness Center, Gated, Barbecue, Park, Pool, Spa/Hot Tub
Roof Type Tile
Porch Covered, Patio
Garage 1
Private Pool yes
Building
Lot Description Desert Landscaping, Landscaped, < 1/4 Acre
Faces North
Story 2
Sewer Public Sewer
Water Public
Architectural Style Two Story
Structure Type Drywall
Construction Status RESALE
Schools
Elementary Schools Triggs, Vincent, Triggs, Vincent
Middle Schools Saville Anthony
High Schools Shadow Ridge
Others
HOA Name Waterfall
HOA Fee Include Association Management
Tax ID 124-07-714-051
Security Features Gated Community
Acceptable Financing Cash, Conventional, FHA, VA Loan
Listing Terms Cash, Conventional, FHA, VA Loan
Financing VA
Read Less Info
Want to know what your home might be worth? Contact us for a FREE valuation!

Our team is ready to help you sell your home for the highest possible price ASAP

Copyright 2024 of the Las Vegas REALTORS®. All rights reserved.
Bought with Falisha Rexford • Urban Nest Realty

"My job is to find and attract mastery-based agents to the office, protect the culture, and make sure everyone is happy! "






