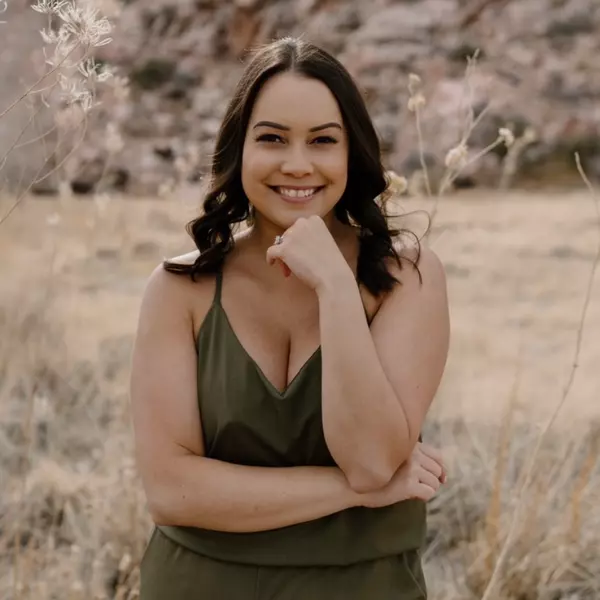$450,000
$449,861
For more information regarding the value of a property, please contact us for a free consultation.
4 Beds
4 Baths
2,972 SqFt
SOLD DATE : 02/17/2023
Key Details
Sold Price $450,000
Property Type Single Family Home
Sub Type Single Family Residence
Listing Status Sold
Purchase Type For Sale
Square Footage 2,972 sqft
Price per Sqft $151
Subdivision Donna Deer Spgs
MLS Listing ID 2443384
Sold Date 02/17/23
Style Two Story
Bedrooms 4
Full Baths 3
Half Baths 1
Construction Status RESALE
HOA Y/N Yes
Originating Board GLVAR
Year Built 2005
Annual Tax Amount $2,246
Lot Size 6,534 Sqft
Acres 0.15
Property Description
FINAL PRICE REDUCTION. Situated on a corner lot & accentuated with low maintenance xeriscaping, this inviting home offers plenty of natural light & easy living throughout. The large family room flows into the open kitchen, with stylish cabinetry, stainless appliances, granite counters & island, durable hardwood flooring, & easy access to the backyard. Retire upstairs to the spacious primary suite's private balcony, custom walk-in closet, and large bath with dual sinks and separate shower & tub. The versatile loft is perfect as a game, media, or second family room and is surrounded by 3 more bedrooms, each with connecting baths. The sparkling pool is the center of attraction in the backyard, which includes a covered patio and balcony - both ideal to enjoy a morning sunrise, an evening sunset, or just a sunny, autumn day. Offering low HOA dues and easy access to shopping, dining, entertainment, freeways, or the VA hospital & air force base, this house is the perfect place to call home.
Location
State NV
County Clark County
Community Traditions
Zoning Single Family
Body of Water Public
Interior
Interior Features Ceiling Fan(s)
Heating Central, Gas, Multiple Heating Units
Cooling Central Air, Electric, 2 Units
Flooring Carpet, Hardwood, Linoleum, Tile, Vinyl
Furnishings Unfurnished
Window Features Blinds,Double Pane Windows
Appliance Dryer, Dishwasher, Disposal, Gas Range, Microwave, Refrigerator, Washer
Laundry Gas Dryer Hookup, Main Level, Laundry Room
Exterior
Exterior Feature Balcony, Patio, Private Yard
Parking Features Attached, Garage, Inside Entrance, Private
Garage Spaces 2.0
Fence Block, Back Yard
Pool In Ground, Private
Utilities Available Underground Utilities
Roof Type Tile
Porch Balcony, Covered, Patio
Garage 1
Private Pool yes
Building
Lot Description Desert Landscaping, Landscaped, < 1/4 Acre
Faces South
Story 2
Sewer Public Sewer
Water Public
Architectural Style Two Story
Construction Status RESALE
Schools
Elementary Schools Hayden Don E, Duncan, Ruby
Middle Schools Johnston Carroll
High Schools Legacy
Others
HOA Name Traditions
HOA Fee Include Association Management
Tax ID 124-23-711-062
Acceptable Financing Cash, Conventional, FHA, VA Loan
Listing Terms Cash, Conventional, FHA, VA Loan
Financing FHA
Read Less Info
Want to know what your home might be worth? Contact us for a FREE valuation!

Our team is ready to help you sell your home for the highest possible price ASAP

Copyright 2024 of the Las Vegas REALTORS®. All rights reserved.
Bought with Jeremy S Day • Keller Williams Realty Southwe
"My job is to find and attract mastery-based agents to the office, protect the culture, and make sure everyone is happy! "






