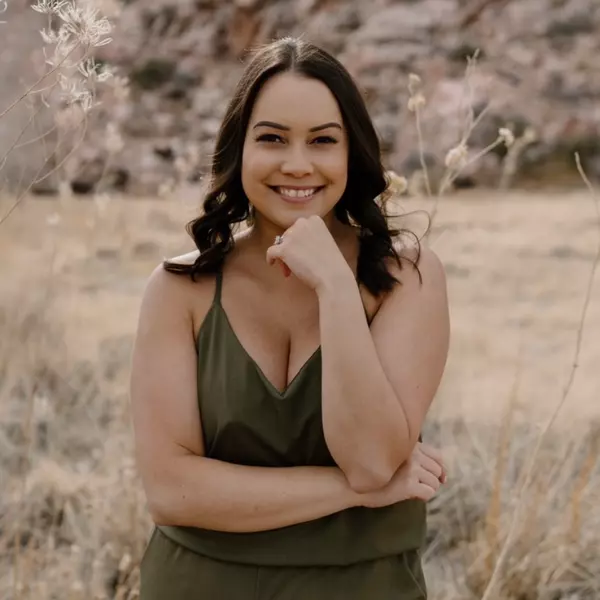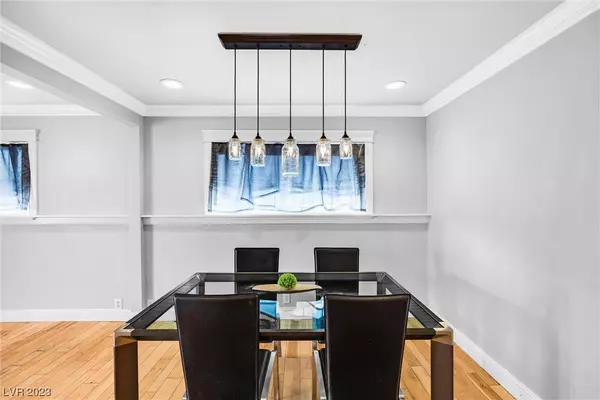$378,000
$385,000
1.8%For more information regarding the value of a property, please contact us for a free consultation.
3 Beds
2 Baths
1,270 SqFt
SOLD DATE : 03/31/2023
Key Details
Sold Price $378,000
Property Type Single Family Home
Sub Type Single Family Residence
Listing Status Sold
Purchase Type For Sale
Square Footage 1,270 sqft
Price per Sqft $297
Subdivision Twin Lakes Village
MLS Listing ID 2475793
Sold Date 03/31/23
Style One Story
Bedrooms 3
Full Baths 1
Three Quarter Bath 1
Construction Status RESALE
HOA Y/N No
Originating Board GLVAR
Year Built 1963
Annual Tax Amount $1,008
Lot Size 6,534 Sqft
Acres 0.15
Property Description
Welcome to this stunning 3 bedroom, 2 bath, 2 car garage mid-century home located on a cul-de-sac in the vibrant city of Las Vegas! This charming single-story home has been beautifully remodeled in 2018 and NO HOA. Upon entering the home, you'll be greeted by the custom cabinetry and hardwood floors that flow throughout the open-concept living space. The upgraded baseboards add a touch of elegance and charm to the home. The kitchen is a chef's dream, featuring ample counter space, and the custom cabinetry provides plenty of storage space This home is perfect for those who love to entertain. The large patio area is perfect for outdoor dining and enjoying the sparkling pool in the sunny Las Vegas weather. This home is located close to downtown and the strip, making it easy to enjoy all that Las Vegas has to offer.
Location
State NV
County Clark County
Zoning Single Family
Body of Water Public
Interior
Interior Features Bedroom on Main Level, Ceiling Fan(s), Primary Downstairs, Window Treatments
Heating Central, Electric
Cooling Central Air, Electric
Flooring Hardwood
Furnishings Unfurnished
Window Features Double Pane Windows,Window Treatments
Appliance Dishwasher, Electric Range, Disposal, Microwave, Refrigerator
Laundry Electric Dryer Hookup, In Garage
Exterior
Exterior Feature Courtyard, Private Yard
Parking Features Attached, Exterior Access Door, Garage, Garage Door Opener, Inside Entrance, Private
Garage Spaces 2.0
Fence Full, Wood
Pool In Ground, Private
Utilities Available Electricity Available
Amenities Available None
Roof Type Composition,Shingle
Garage 1
Private Pool yes
Building
Lot Description Desert Landscaping, Landscaped, < 1/4 Acre
Faces West
Story 1
Sewer Public Sewer
Water Public
Architectural Style One Story
Construction Status RESALE
Schools
Elementary Schools Wasden, Howard, Wasden, Howard
Middle Schools Clyde C. Cox
High Schools Clark Ed. W.
Others
Tax ID 139-29-812-053
Acceptable Financing Cash, Conventional, FHA, VA Loan
Listing Terms Cash, Conventional, FHA, VA Loan
Financing FHA
Read Less Info
Want to know what your home might be worth? Contact us for a FREE valuation!

Our team is ready to help you sell your home for the highest possible price ASAP

Copyright 2024 of the Las Vegas REALTORS®. All rights reserved.
Bought with Andrea M Arthur • RE/MAX Legacy

"My job is to find and attract mastery-based agents to the office, protect the culture, and make sure everyone is happy! "






