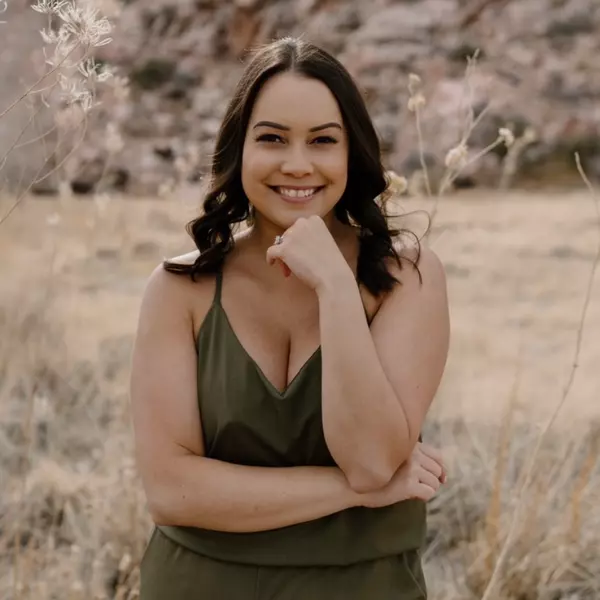$420,000
$409,990
2.4%For more information regarding the value of a property, please contact us for a free consultation.
3 Beds
3 Baths
1,946 SqFt
SOLD DATE : 04/18/2023
Key Details
Sold Price $420,000
Property Type Single Family Home
Sub Type Single Family Residence
Listing Status Sold
Purchase Type For Sale
Square Footage 1,946 sqft
Price per Sqft $215
Subdivision Highland Hills
MLS Listing ID 2477619
Sold Date 04/18/23
Style Two Story
Bedrooms 3
Full Baths 2
Half Baths 1
Construction Status RESALE
HOA Y/N Yes
Originating Board GLVAR
Year Built 2003
Annual Tax Amount $1,960
Lot Size 5,227 Sqft
Acres 0.12
Property Description
2 story house w/POOL and RV parking on the North side of the valley. Open floor plan featuring 3 Bd, 2.5 Bt, vaulted ceilings in living room, breakfast bar, pantry and lots of cabinets in kitchen, big loft upstairs that can be converted to a 4th Bd, ceramic tile & wood flooring. Primary bedroom has walking closet. Dual sinks in upstairs bathrooms. Separate laundry room. Large backyard w/covered patio. All appliances included. Well maintained & quiet neighborhood, HOA is $60/M. Convenient to freeways, schools, shopping, restaurants, & more. Professional photos coming soon.
Casa de 2 pisos con piscina y estacionamiento para RV en el lado norte del valle. Plano de planta abierto con 3 habitaciones, 2,5 baños, techos abovedados, desayunador, alacena y muchos gabinetes en la cocina, gran loft en el piso superior que se puede convertir en una 4.ª recamara, pisos cerámicos y de madera. Cuarto de lavado. Amplio patio trasero c/patio cubierto. Vecindario bien mantenido y tranquilo, HOA $60/M.
Location
State NV
County Clark County
Community Highland Hills
Zoning Single Family
Body of Water Public
Interior
Interior Features Ceiling Fan(s)
Heating Central, Gas
Cooling Central Air, Electric
Flooring Carpet, Ceramic Tile, Hardwood, Laminate
Furnishings Unfurnished
Window Features Blinds
Appliance Disposal, Gas Range, Microwave
Laundry Gas Dryer Hookup, Main Level, Laundry Room
Exterior
Exterior Feature Patio, Private Yard
Parking Features Attached, Garage, Inside Entrance, RV Potential, RV Gated, RV Access/Parking
Garage Spaces 2.0
Fence Block, Back Yard
Pool In Ground, Private
Utilities Available Underground Utilities
Amenities Available Dog Park, Park
View None
Roof Type Tile
Porch Covered, Patio
Garage 1
Private Pool yes
Building
Lot Description Desert Landscaping, Landscaped, Rocks, < 1/4 Acre
Faces West
Story 2
Sewer Public Sewer
Water Public
Architectural Style Two Story
Structure Type Frame,Stucco
Construction Status RESALE
Schools
Elementary Schools Goynes, Theron H & Naomi D, Goynes, Theron H & Naom
Middle Schools Lied
High Schools Shadow Ridge
Others
HOA Name Highland Hills
HOA Fee Include None
Tax ID 124-30-617-001
Acceptable Financing Cash, Conventional, FHA, VA Loan
Listing Terms Cash, Conventional, FHA, VA Loan
Financing Conventional
Read Less Info
Want to know what your home might be worth? Contact us for a FREE valuation!

Our team is ready to help you sell your home for the highest possible price ASAP

Copyright 2024 of the Las Vegas REALTORS®. All rights reserved.
Bought with Alba S. Rebollar • Realty ONE Group, Inc
"My job is to find and attract mastery-based agents to the office, protect the culture, and make sure everyone is happy! "






