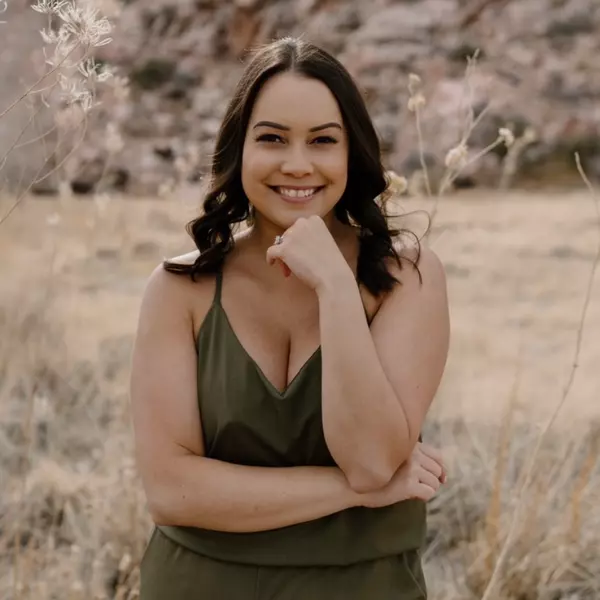$437,000
$447,700
2.4%For more information regarding the value of a property, please contact us for a free consultation.
3 Beds
2 Baths
2,119 SqFt
SOLD DATE : 06/01/2023
Key Details
Sold Price $437,000
Property Type Single Family Home
Sub Type Single Family Residence
Listing Status Sold
Purchase Type For Sale
Square Footage 2,119 sqft
Price per Sqft $206
Subdivision Nelson Ranch
MLS Listing ID 2478012
Sold Date 06/01/23
Style One Story
Bedrooms 3
Full Baths 2
Construction Status RESALE
HOA Y/N Yes
Originating Board GLVAR
Year Built 2006
Annual Tax Amount $2,006
Lot Size 5,662 Sqft
Acres 0.13
Property Description
THIS IS A GREAT LOW-MAINTENANCE, LOCK-N-LEAVE LIFESTYLE HOME FOR THOSE ON THE GO. THIS CHARMING 3 BD, 2 BA, 2,119 SQ FT, DOUBLE GARAGE, SINGLE-STORY HOME SITS ON A CORNER 5,662 SQ FT LOT IN A QUIET GATED COMMUNITY SURROUNDED BY PARKS, TRAILS, AND A CLUBHOUSE THAT OFFERS A FITNESS CENTER, AND A RELAXING SPARKLING POOL, AND SPA. FEATURING A LARGE OPEN FLOOR PLAN WITH A FIREPLACE, SIDE PATIO OFF OF THE DINING AREA, HIGH CEILINGS, A LARGE KITCHEN WITH GRANITE COUNTERTOPS AND A NOOK, AN EXTRA PANTRY CABINET, AND A CUSTOM WET BAR. CLOSE TO SHOPPING AND THE FREEWAY.
Location
State NV
County Clark County
Community Waterfall
Zoning Single Family
Body of Water Public
Interior
Interior Features Bedroom on Main Level, Ceiling Fan(s), Primary Downstairs, Programmable Thermostat
Heating Central, Gas
Cooling Central Air, Electric, Refrigerated
Flooring Carpet, Tile
Fireplaces Number 1
Fireplaces Type Family Room, Glass Doors
Furnishings Unfurnished
Window Features Double Pane Windows
Appliance Dryer, Dishwasher, Disposal, Gas Range, Microwave, Refrigerator, Washer
Laundry Gas Dryer Hookup, Main Level, Laundry Room
Exterior
Exterior Feature Patio, Private Yard
Parking Features Attached, Garage
Garage Spaces 2.0
Fence Brick, Back Yard
Pool Association, Community
Community Features Pool
Utilities Available Underground Utilities
Amenities Available Clubhouse, Fitness Center, Gated, Jogging Path, Playground, Pool, Spa/Hot Tub
Roof Type Pitched,Tile
Porch Patio
Garage 1
Private Pool no
Building
Lot Description Desert Landscaping, Landscaped, Rocks, < 1/4 Acre
Faces West
Story 1
Sewer Public Sewer
Water Public
Architectural Style One Story
Construction Status RESALE
Schools
Elementary Schools Triggs, Vincent, Triggs, Vincent
Middle Schools Saville Anthony
High Schools Shadow Ridge
Others
HOA Name Waterfall
HOA Fee Include Association Management,Maintenance Grounds,Security
Tax ID 124-07-811-047
Security Features Gated Community
Acceptable Financing Cash, Conventional, FHA, VA Loan
Listing Terms Cash, Conventional, FHA, VA Loan
Financing VA
Read Less Info
Want to know what your home might be worth? Contact us for a FREE valuation!

Our team is ready to help you sell your home for the highest possible price ASAP

Copyright 2024 of the Las Vegas REALTORS®. All rights reserved.
Bought with Martha S. Giles • Simply Vegas

"My job is to find and attract mastery-based agents to the office, protect the culture, and make sure everyone is happy! "






