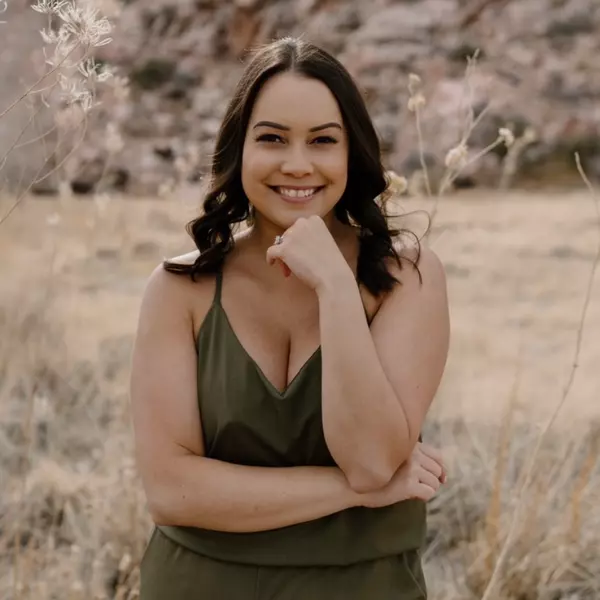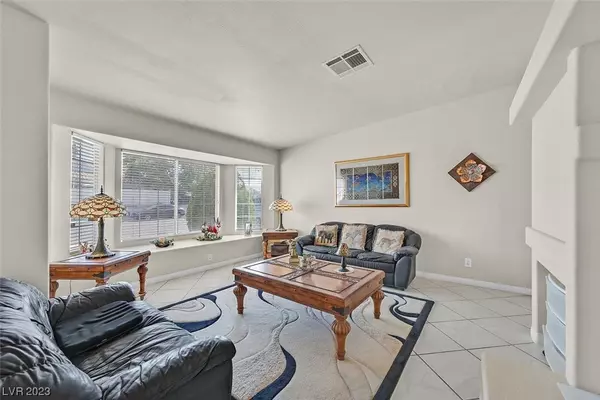$365,000
$365,000
For more information regarding the value of a property, please contact us for a free consultation.
3 Beds
2 Baths
1,581 SqFt
SOLD DATE : 06/30/2023
Key Details
Sold Price $365,000
Property Type Single Family Home
Sub Type Single Family Residence
Listing Status Sold
Purchase Type For Sale
Square Footage 1,581 sqft
Price per Sqft $230
Subdivision Del Prado Highlands North-88
MLS Listing ID 2495037
Sold Date 06/30/23
Style One Story
Bedrooms 3
Full Baths 2
Construction Status RESALE
HOA Y/N No
Originating Board GLVAR
Year Built 1995
Annual Tax Amount $1,277
Lot Size 5,227 Sqft
Acres 0.12
Property Description
Welcome HOME! NO HOA! Beautiful single story home featuring 3 beds/2 baths! Gated entrance to french doors so you can enjoy the gentle breeze throughout the home. Home has living room and family room with 2 way gas fireplace and a window seat in the front living room area. Kitchen features island with cooktop gas stove, quartz countertops, upgraded cabinets and pendant lighting above island. Sliding door in kitchen leads to backyard. Door leading from primary bedroom leads to backyard covered patio. Covered patio with ceiling fan and electricity in place to install a wall mounted TV and seating topper surrounds the patio. Owners installed additional block wall around the backyard for more privacy. Gates on both sides of the home. New Lift Master garage door was installed on 9/30/22 - two car garage is accessible w/remotes or through MyQ app. New water heater installed in 2023 - A/C unit is 5 yrs old. Please do not miss out on this opportunity to see this home that is priced to sell!
Location
State NV
County Clark County
Zoning Single Family
Body of Water Public
Interior
Interior Features Bedroom on Main Level, Ceiling Fan(s), Primary Downstairs, Pot Rack
Heating Central, Gas
Cooling Central Air, Electric
Flooring Carpet, Ceramic Tile
Fireplaces Number 1
Fireplaces Type Family Room, Living Room, Multi-Sided
Furnishings Unfurnished
Window Features Blinds
Appliance Built-In Electric Oven, Dryer, Dishwasher, Gas Cooktop, Disposal, Gas Water Heater, Refrigerator, Water Heater, Washer
Laundry Gas Dryer Hookup, In Garage
Exterior
Exterior Feature Patio, Private Yard
Parking Features Attached, Garage, Garage Door Opener, Inside Entrance
Garage Spaces 2.0
Fence Block, Front Yard
Pool None
Utilities Available Underground Utilities
Amenities Available None
Roof Type Tile
Porch Covered, Patio
Garage 1
Private Pool no
Building
Lot Description Desert Landscaping, Landscaped, < 1/4 Acre
Faces South
Story 1
Sewer Public Sewer
Water Public
Architectural Style One Story
Construction Status RESALE
Schools
Elementary Schools Perkins, Dr. Claude G., Wilhelm, Elizabeth
Middle Schools Sedway Marvin M
High Schools Cheyenne
Others
Tax ID 139-09-613-053
Acceptable Financing Cash, Conventional, FHA, VA Loan
Listing Terms Cash, Conventional, FHA, VA Loan
Financing FHA
Read Less Info
Want to know what your home might be worth? Contact us for a FREE valuation!

Our team is ready to help you sell your home for the highest possible price ASAP

Copyright 2024 of the Las Vegas REALTORS®. All rights reserved.
Bought with Marlene E. Arellano • United Realty Group
"My job is to find and attract mastery-based agents to the office, protect the culture, and make sure everyone is happy! "






