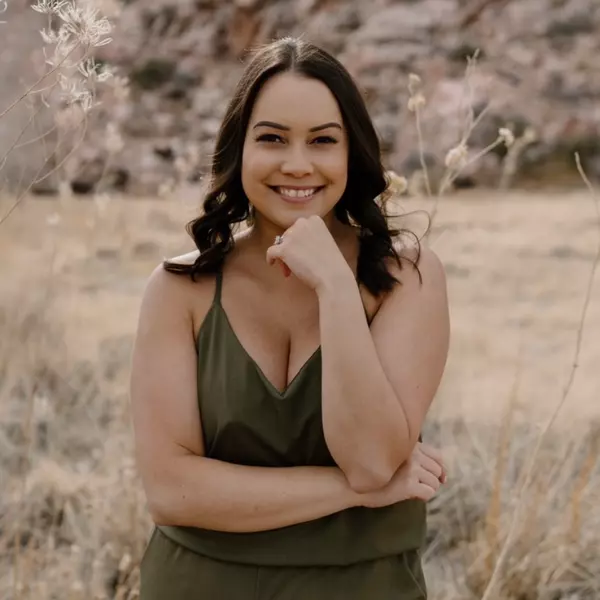$386,500
$425,000
9.1%For more information regarding the value of a property, please contact us for a free consultation.
3 Beds
2 Baths
1,573 SqFt
SOLD DATE : 07/10/2023
Key Details
Sold Price $386,500
Property Type Single Family Home
Sub Type Single Family Residence
Listing Status Sold
Purchase Type For Sale
Square Footage 1,573 sqft
Price per Sqft $245
Subdivision High Country Estate
MLS Listing ID 2501941
Sold Date 07/10/23
Style One Story
Bedrooms 3
Full Baths 2
Construction Status RESALE
HOA Y/N No
Originating Board GLVAR
Year Built 1987
Annual Tax Amount $1,799
Lot Size 6,969 Sqft
Acres 0.16
Property Description
Discover your dream home in this single-story gem! With 3 bds, 2 bs, and a sparkling pool, this residence combines comfort and elegance. The covered patio beckons you to unwind and entertain outdoors, while the expansive driveway offers abundant parking. Take advantage of the side gate, ideal for storing rec toys, storage items, or even an RV. Inside, revel in the stunning hard floors that grace every room, creating a low-maintenance living environment. No HOA adds further allure, granting you the freedom to personalize your property to perfection. Tucked away in a cul-de-sac, this home guarantees serenity for your family. The kitchen and primary room are adorned with charming bay windows, infusing natural light. Enjoy separate dining, living, and family areas, the latter featuring a cozy fireplace. This home epitomizes versatility, offering spaces for relaxation and entertainment. Embrace the opportunity to call this extraordinary residence your own, where a life of comfort awaits you
Location
State NV
County Clark County
Zoning Single Family
Body of Water Public
Rooms
Other Rooms Shed(s)
Interior
Interior Features Bedroom on Main Level, Ceiling Fan(s), Primary Downstairs, Programmable Thermostat
Heating Central, Gas
Cooling Central Air, Electric
Flooring Laminate
Fireplaces Number 1
Fireplaces Type Family Room, Gas
Furnishings Unfurnished
Window Features Blinds
Appliance Disposal, Gas Range
Laundry Electric Dryer Hookup, Main Level, Laundry Room
Exterior
Exterior Feature Patio, Private Yard, Shed, Sprinkler/Irrigation
Parking Features Garage, Garage Door Opener, Private, RV Potential, Shelves
Garage Spaces 2.0
Fence Block, Full
Pool In Ground, Private
Utilities Available Cable Available, Underground Utilities
Amenities Available None
View Y/N 1
View Mountain(s)
Roof Type Tile
Porch Covered, Patio
Garage 1
Private Pool yes
Building
Lot Description Drip Irrigation/Bubblers, Desert Landscaping, Landscaped, < 1/4 Acre
Faces South
Story 1
Sewer Public Sewer
Water Public
Architectural Style One Story
Construction Status RESALE
Schools
Elementary Schools May, Ernest, May, Ernest
Middle Schools Swainston Theron
High Schools Cheyenne
Others
Tax ID 138-02-510-017
Acceptable Financing Cash, Conventional, FHA, VA Loan
Listing Terms Cash, Conventional, FHA, VA Loan
Financing Conventional
Read Less Info
Want to know what your home might be worth? Contact us for a FREE valuation!

Our team is ready to help you sell your home for the highest possible price ASAP

Copyright 2024 of the Las Vegas REALTORS®. All rights reserved.
Bought with Jack Greenberg • Huntington & Ellis, A Real Est

"My job is to find and attract mastery-based agents to the office, protect the culture, and make sure everyone is happy! "






