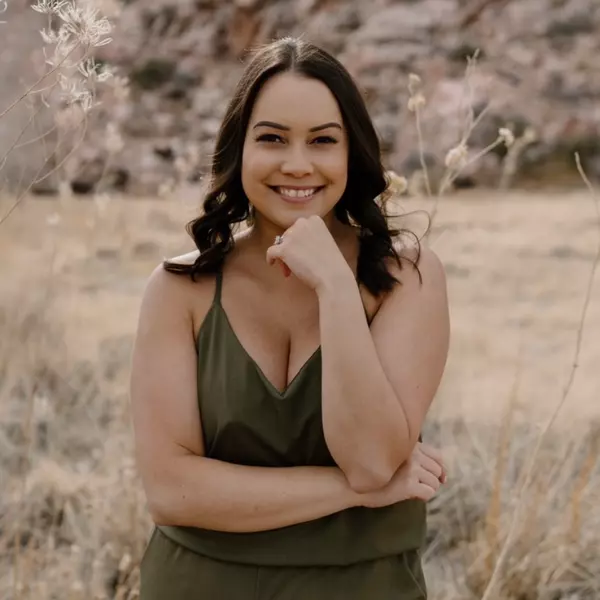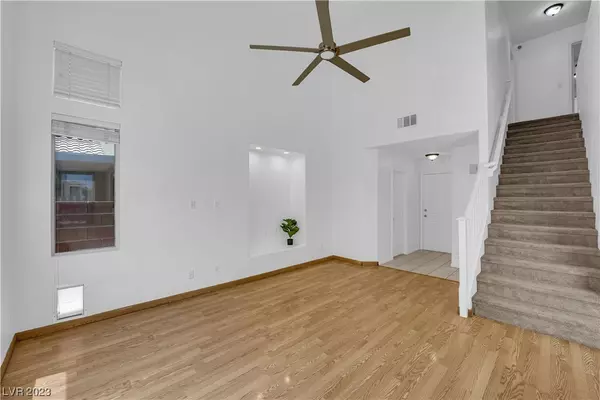$335,000
$333,000
0.6%For more information regarding the value of a property, please contact us for a free consultation.
3 Beds
3 Baths
1,273 SqFt
SOLD DATE : 07/31/2023
Key Details
Sold Price $335,000
Property Type Single Family Home
Sub Type Single Family Residence
Listing Status Sold
Purchase Type For Sale
Square Footage 1,273 sqft
Price per Sqft $263
Subdivision Renaissance At Tierra De Las Palmas
MLS Listing ID 2506753
Sold Date 07/31/23
Style Two Story
Bedrooms 3
Full Baths 2
Half Baths 1
Construction Status RESALE
HOA Y/N Yes
Originating Board GLVAR
Year Built 1998
Annual Tax Amount $1,084
Lot Size 2,613 Sqft
Acres 0.06
Property Description
Welcome to your dream home nestled in a desirable gated community! Upon entering, you will be greeted by an inviting open-concept layout with vaulted ceilings in the living room that create a sense of openness and spaciousness, allowing natural light to flood the space and create a bright atmosphere. This gem has a charming dining space, perfect for hosting intimate gatherings or enjoying meals with loved ones. The primary bedroom provides ample space and a walk-in closet. Two additional well-appointed bedrooms provide comfortable accommodation for family members or guests, complete with easy access to another beautiful bathroom. Don't miss the opportunity to call this upgraded gem your home! With its fresh painting throughout, modern upgrades, new appliances, community pool and an idyllic location, this house truly encapsulates the essence of comfortable living. Schedule a viewing today and let this charming residence captivate your heart.
Location
State NV
County Clark County
Community Renaissance
Zoning Single Family
Body of Water Public
Interior
Interior Features Ceiling Fan(s)
Heating Central, Gas
Cooling Central Air, Electric
Flooring Carpet, Tile
Furnishings Unfurnished
Appliance Dishwasher, Disposal, Gas Range, Microwave
Laundry Gas Dryer Hookup, Upper Level
Exterior
Exterior Feature Private Yard
Parking Features Attached, Garage, Inside Entrance
Garage Spaces 2.0
Fence Brick, Back Yard
Pool Community
Community Features Pool
Utilities Available Underground Utilities
Amenities Available Gated, Pool
Roof Type Tile
Garage 1
Private Pool no
Building
Lot Description Desert Landscaping, Landscaped, < 1/4 Acre
Faces North
Story 2
Sewer Public Sewer
Water Public
Architectural Style Two Story
Structure Type Frame,Stucco
Construction Status RESALE
Schools
Elementary Schools Cozine, Steve, Cozine, Steve
Middle Schools Cram Brian & Teri
High Schools Cheyenne
Others
HOA Name Renaissance
HOA Fee Include Association Management,Sewer,Water
Tax ID 124-32-813-023
Security Features Gated Community
Acceptable Financing Cash, Conventional, FHA, VA Loan
Listing Terms Cash, Conventional, FHA, VA Loan
Financing Conventional
Read Less Info
Want to know what your home might be worth? Contact us for a FREE valuation!

Our team is ready to help you sell your home for the highest possible price ASAP

Copyright 2024 of the Las Vegas REALTORS®. All rights reserved.
Bought with Asalia McInerney • United Realty Group

"My job is to find and attract mastery-based agents to the office, protect the culture, and make sure everyone is happy! "






