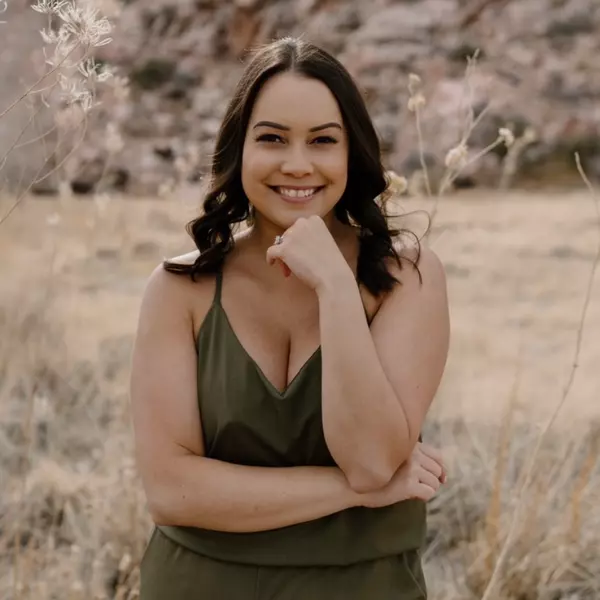$335,000
$335,000
For more information regarding the value of a property, please contact us for a free consultation.
3 Beds
3 Baths
1,535 SqFt
SOLD DATE : 08/10/2023
Key Details
Sold Price $335,000
Property Type Single Family Home
Sub Type Single Family Residence
Listing Status Sold
Purchase Type For Sale
Square Footage 1,535 sqft
Price per Sqft $218
Subdivision Renaissance 2
MLS Listing ID 2488195
Sold Date 08/10/23
Style Two Story
Bedrooms 3
Full Baths 2
Half Baths 1
Construction Status RESALE
HOA Y/N Yes
Originating Board GLVAR
Year Built 2002
Annual Tax Amount $1,193
Lot Size 4,791 Sqft
Acres 0.11
Property Description
Amazing location on quiet gated cul-de-sac. Conveniently located just a short stroll to the Community Pool & Park. Spacious open floorplan has new carpet downstairs and combines Great Room w/cozy fireplace, informal dining w/counter seating space to converse while cooking in the large kitchen featuring Stainless Steel Appliances. Sunny windows overlook this oversized backyard just waiting for your creativity - large enough for a pool & more! Open staircase leads you up, where you will find two spacious secondary bedrooms that share a full bathroom. The primary suite is generous featuring vaulted ceiling w/fan & light, walk-in closet, while the ensuite provides dual vanities & an oversized tub/shower. Downstairs level features a convenient half bathroom and access to the 2 car garage. The home is located within a short distance from a lot of options for casual or fine for dining, shopping plus the abundant amenities of Craig Ranch Park. Great Opportunity, show today!
Location
State NV
County Clark County
Community Harmony
Zoning Single Family
Body of Water Public
Interior
Interior Features None, Programmable Thermostat
Heating Central, Gas
Cooling Central Air, Electric
Flooring Carpet, Ceramic Tile, Tile
Fireplaces Number 1
Fireplaces Type Gas, Great Room, Living Room
Furnishings Unfurnished
Appliance Dishwasher, Gas Range, Microwave
Laundry Gas Dryer Hookup, Laundry Room
Exterior
Exterior Feature Private Yard
Parking Features Attached, Garage, Garage Door Opener, Inside Entrance, Private
Garage Spaces 2.0
Fence Block, Back Yard
Pool Community
Community Features Pool
Utilities Available Underground Utilities
Amenities Available Gated, Playground, Park, Pool
View Y/N 1
View Mountain(s)
Roof Type Tile
Garage 1
Private Pool no
Building
Lot Description Cul-De-Sac, Desert Landscaping, Landscaped, < 1/4 Acre
Faces South
Story 2
Sewer Public Sewer
Water Public
Architectural Style Two Story
Construction Status RESALE
Schools
Elementary Schools Wilhelm, Elizabeth, Wilhelm, Elizabeth
Middle Schools Sedway Marvin M
High Schools Canyon Springs Hs
Others
HOA Name Harmony
HOA Fee Include Common Areas,Taxes
Tax ID 139-03-810-014
Security Features Gated Community
Acceptable Financing Cash, Conventional, FHA, VA Loan
Listing Terms Cash, Conventional, FHA, VA Loan
Financing FHA
Read Less Info
Want to know what your home might be worth? Contact us for a FREE valuation!

Our team is ready to help you sell your home for the highest possible price ASAP

Copyright 2024 of the Las Vegas REALTORS®. All rights reserved.
Bought with Lindsay R. Watt • Urban Nest Realty

"My job is to find and attract mastery-based agents to the office, protect the culture, and make sure everyone is happy! "






