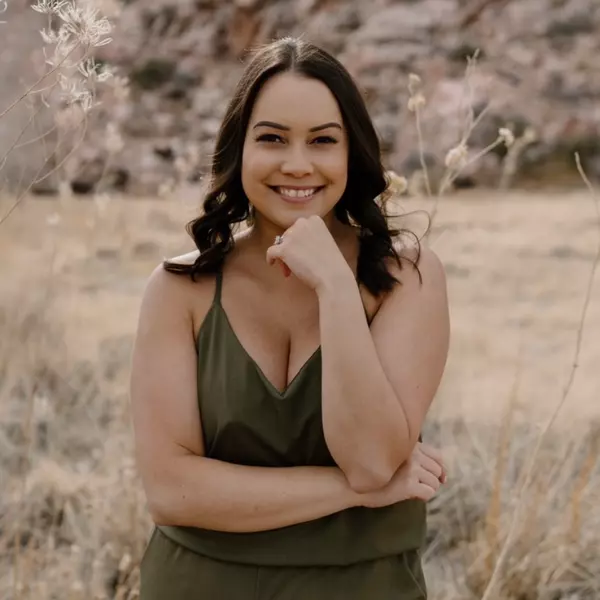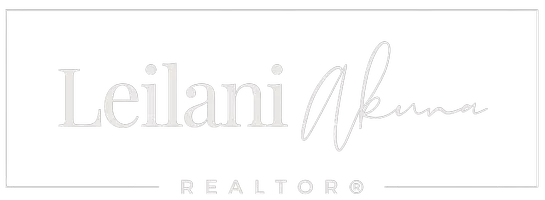$580,000
$599,900
3.3%For more information regarding the value of a property, please contact us for a free consultation.
4 Beds
2 Baths
1,852 SqFt
SOLD DATE : 09/06/2023
Key Details
Sold Price $580,000
Property Type Single Family Home
Sub Type Single Family Residence
Listing Status Sold
Purchase Type For Sale
Square Footage 1,852 sqft
Price per Sqft $313
Subdivision Paradise Vista #2
MLS Listing ID 2478871
Sold Date 09/06/23
Style One Story
Bedrooms 4
Full Baths 2
Construction Status Excellent,Resale
HOA Y/N No
Year Built 1973
Annual Tax Amount $1,492
Lot Size 9,147 Sqft
Acres 0.21
Property Sub-Type Single Family Residence
Property Description
Beautiful remodeled home near airport and access to just about everything you may need. Property has income potential with bedroom, bathroom, kitchen ready and its own entry to property. Property has a tandem 2 car garage that can easily be enclosed with one wall, currently owner chose open to large back yard which was just remodeled in 2022, including the pool with diving board and spa, pool also rehabbed in 2022. Patio deck was painted, added artificial grass and fire pit area ready for pit. This corner lot home, has new kitchen, bathrooms, large laundry room w/access to side yard, new roof, new AC, new roof facing you must see to appreciate.
Location
State NV
County Clark County
Zoning Single Family
Direction From Spencer & Russell go NB Spencer to Rawhide then SB on Oxbow. Home sits on the corner.
Interior
Interior Features Bedroom on Main Level, Ceiling Fan(s), Primary Downstairs
Heating Central, Gas
Cooling Central Air, Electric
Flooring Ceramic Tile, Laminate
Furnishings Unfurnished
Fireplace No
Window Features Blinds
Appliance Dryer, Dishwasher, Disposal, Gas Range, Microwave, Refrigerator, Washer
Laundry Cabinets, Gas Dryer Hookup, Main Level, Laundry Room, Sink
Exterior
Exterior Feature Patio, Private Yard
Parking Features Attached Carport, Attached, Garage, Inside Entrance, Tandem, Workshop in Garage
Garage Spaces 2.0
Fence Block, Back Yard
Pool In Ground, Private, Pool/Spa Combo
Utilities Available Cable Available, Underground Utilities
Amenities Available None
Water Access Desc Public
Roof Type Composition,Shingle
Porch Covered, Patio
Garage Yes
Private Pool Yes
Building
Lot Description Landscaped, Synthetic Grass, < 1/4 Acre
Faces East
Story 1
Sewer Public Sewer
Water Public
Construction Status Excellent,Resale
Schools
Elementary Schools Ward, Gene, Ward, Gene
Middle Schools Cannon Helen C.
High Schools Del Sol Hs
Others
Pets Allowed No
Senior Community No
Tax ID 162-26-810-184
Security Features Security System Owned
Acceptable Financing Cash, Conventional
Listing Terms Cash, Conventional
Financing Conventional
Read Less Info
Want to know what your home might be worth? Contact us for a FREE valuation!

Our team is ready to help you sell your home for the highest possible price ASAP

Copyright 2025 of the Las Vegas REALTORS®. All rights reserved.
Bought with Patricia J. Linson LIFE Realty District


