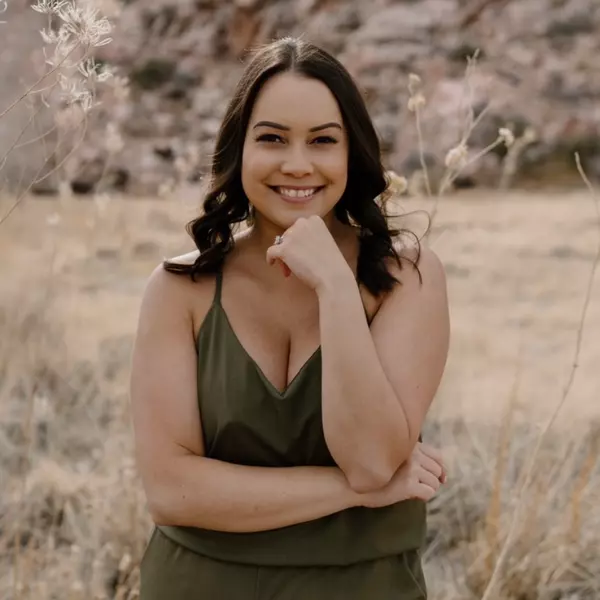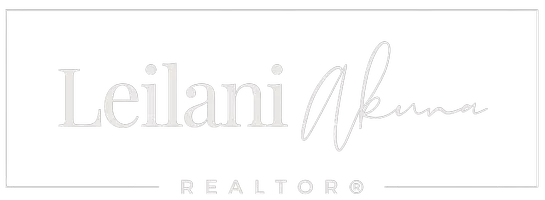$399,500
$399,500
For more information regarding the value of a property, please contact us for a free consultation.
4 Beds
3 Baths
1,588 SqFt
SOLD DATE : 09/22/2023
Key Details
Sold Price $399,500
Property Type Single Family Home
Sub Type Single Family Residence
Listing Status Sold
Purchase Type For Sale
Square Footage 1,588 sqft
Price per Sqft $251
Subdivision Victoria Villas Sub #2
MLS Listing ID 2520828
Sold Date 09/22/23
Style Two Story
Bedrooms 4
Full Baths 3
Construction Status Excellent,Resale
HOA Y/N No
Year Built 1982
Annual Tax Amount $938
Lot Size 5,662 Sqft
Acres 0.13
Property Sub-Type Single Family Residence
Property Description
*Welcome to your fully renovated 4-bedroom home, a MASTERPIECE OF MODERN DESIGN AND COMFORT! Positioned on an OVERSIZED CORNER LOT, this residence offers a luxurious experience. Inside, LUXURY VINYL PLANK flooring, 5-in baseboards, & TONS OF NATURAL LIGHT THROUGHOUT lead you to a SPACIOUS LIVING ROOM w/ a captivating SHIPLAP ACCENT WALL. The kitchen is a culinary delight, featuring BRAND NEW WHITE SHAKER CABINETS, striking black hardware & pendant lights, white QUARTZ COUNTERTOPS, & STAINLESS STEEL APPLIANCES. A DOWNSTAIRS BEDROOM with an adjoining FULL BATHROOM adds convenience! Upstairs, the primary suite is a RETREAT with mirrored closet doors, a MAKEUP VANITY, & an ensuite bathroom boasting NEW DUAL VANITIES, modern mirrors, and a separate shower. Two more well-sized bedrooms & fresh carpet await you! Outside, the EXPANSIVE BACKYARD offers a COVERED PATIO & ample space for gatherings. Conveniently located near schools, parks, freeways, & shopping, this home REDEFINES MODERN LIVING!
Location
State NV
County Clark
Zoning Single Family
Direction Heading North on Eastern Ave, Left on Reno Ave, Right on S Burnham Ave, Right on Whisper Ct, Left on Celebrity Ave, Home is on Left corner.
Interior
Interior Features Bedroom on Main Level, None
Heating Central, Gas
Cooling Central Air, Electric
Flooring Carpet, Luxury Vinyl, Luxury VinylPlank
Furnishings Unfurnished
Fireplace No
Appliance Dishwasher, Disposal, Gas Range, Microwave
Laundry Gas Dryer Hookup, In Garage
Exterior
Exterior Feature Patio, Private Yard
Parking Features Attached, Garage, Garage Door Opener, Inside Entrance
Garage Spaces 2.0
Fence Block, Back Yard
Utilities Available Underground Utilities
Amenities Available None
Water Access Desc Public
Roof Type Composition,Shingle
Porch Covered, Patio
Garage Yes
Private Pool No
Building
Lot Description Corner Lot, Desert Landscaping, Landscaped, Rocks, < 1/4 Acre
Faces East
Story 2
Sewer Public Sewer
Water Public
Construction Status Excellent,Resale
Schools
Elementary Schools Ward, Gene, Ward, Gene
Middle Schools Cannon Helen C.
High Schools Del Sol Hs
Others
Pets Allowed No
Senior Community No
Tax ID 162-26-517-001
Ownership Single Family Residential
Acceptable Financing Cash, Conventional, FHA, VA Loan
Listing Terms Cash, Conventional, FHA, VA Loan
Financing Conventional
Read Less Info
Want to know what your home might be worth? Contact us for a FREE valuation!

Our team is ready to help you sell your home for the highest possible price ASAP

Copyright 2025 of the Las Vegas REALTORS®. All rights reserved.
Bought with Rod V. Blake Keller Williams VIP







