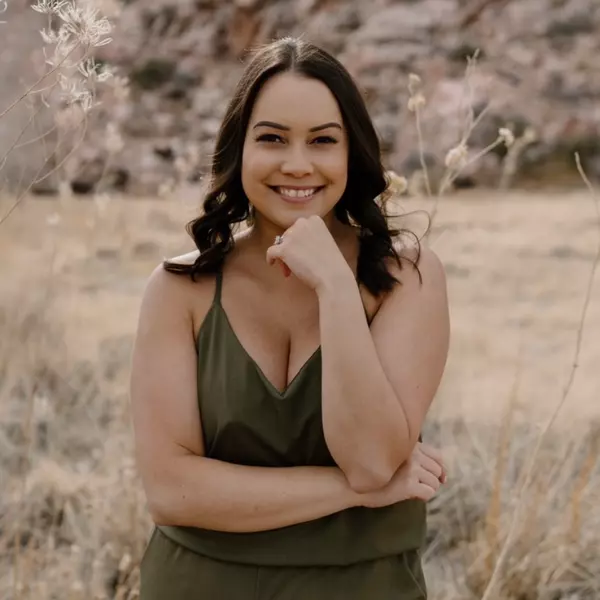$410,000
$410,000
For more information regarding the value of a property, please contact us for a free consultation.
3 Beds
2 Baths
1,446 SqFt
SOLD DATE : 10/26/2023
Key Details
Sold Price $410,000
Property Type Single Family Home
Sub Type Single Family Residence
Listing Status Sold
Purchase Type For Sale
Square Footage 1,446 sqft
Price per Sqft $283
Subdivision High Country Estate
MLS Listing ID 2527039
Sold Date 10/26/23
Style One Story
Bedrooms 3
Full Baths 2
Construction Status RESALE
HOA Y/N No
Originating Board GLVAR
Year Built 1987
Annual Tax Amount $1,573
Lot Size 6,969 Sqft
Acres 0.16
Property Description
Be the proud owner of this lovely home featuring a 2-car garage and solar panels! The charming living area, graced with vaulted ceilings and luxury vinyl flooring, new baseboards and a neutral designer color palette to add a touch of elegance to this radiant space. You will find a cozy fireplace that stands ready to bring warmth and a relaxing atmosphere to your gatherings! The newly remodeled kitchen showcases pristine white cabinetry, conveying appliances, new formica countertops, stylish custom backsplash, and a center island complete with a butcher block counter. Dining room showcases custom wood wall for added warmth. Retreat to the main bedroom offering soft in all the right places and an immaculate ensuite with dual sinks and a tub/shower combo. The generously sized backyard with a covered patio awaits, providing the perfect space for entertaining! Newly replaced AC unit on the roof is sure to keep you cool during the Summer days. Come see this home before it's gone!
Location
State NV
County Clark
Zoning Single Family
Body of Water Public
Interior
Interior Features Bedroom on Main Level, Ceiling Fan(s), Primary Downstairs, Window Treatments
Heating Central, Gas
Cooling Central Air, Electric
Flooring Carpet, Laminate
Fireplaces Number 1
Fireplaces Type Gas, Living Room
Furnishings Unfurnished
Window Features Blinds,Window Treatments
Appliance Dryer, Dishwasher, Disposal, Gas Range, Microwave, Refrigerator, Washer
Laundry Electric Dryer Hookup, Gas Dryer Hookup, Laundry Room
Exterior
Exterior Feature Patio, Private Yard, Awning(s)
Parking Features Attached, Garage, Garage Door Opener, Inside Entrance, Private, RV Gated, RV Access/Parking, RV Paved
Garage Spaces 2.0
Fence Block, Back Yard, Wrought Iron
Pool None
Utilities Available Underground Utilities
Amenities Available None
View None
Roof Type Tile
Porch Covered, Patio
Garage 1
Private Pool no
Building
Lot Description Landscaped, Rocks, < 1/4 Acre
Faces North
Story 1
Sewer Public Sewer
Water Public
Architectural Style One Story
Structure Type Frame,Stucco
Construction Status RESALE
Schools
Elementary Schools May, Ernest, May, Ernest
Middle Schools Swainston Theron
High Schools Cheyenne
Others
HOA Fee Include None
Tax ID 138-02-510-082
Acceptable Financing Cash, Conventional, FHA, VA Loan
Listing Terms Cash, Conventional, FHA, VA Loan
Financing Conventional
Read Less Info
Want to know what your home might be worth? Contact us for a FREE valuation!

Our team is ready to help you sell your home for the highest possible price ASAP

Copyright 2024 of the Las Vegas REALTORS®. All rights reserved.
Bought with Thomas F. Whelan • Mesa Realty

"My job is to find and attract mastery-based agents to the office, protect the culture, and make sure everyone is happy! "






