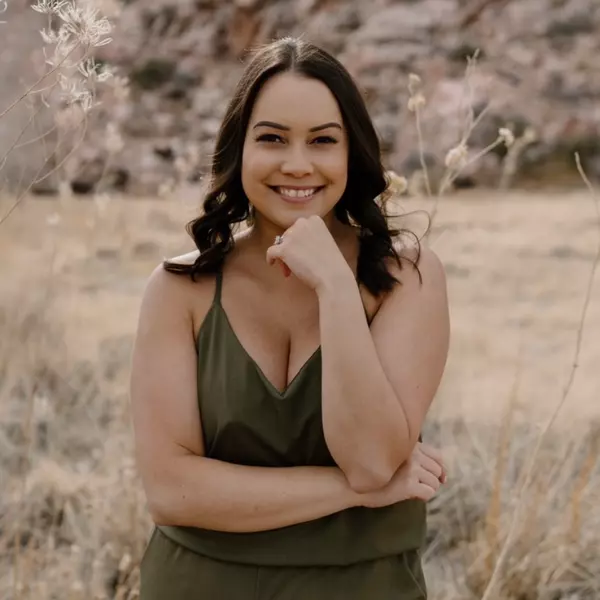$404,000
$409,000
1.2%For more information regarding the value of a property, please contact us for a free consultation.
3 Beds
2 Baths
1,768 SqFt
SOLD DATE : 12/08/2023
Key Details
Sold Price $404,000
Property Type Single Family Home
Sub Type Single Family Residence
Listing Status Sold
Purchase Type For Sale
Square Footage 1,768 sqft
Price per Sqft $228
Subdivision Nelson Ranch
MLS Listing ID 2537979
Sold Date 12/08/23
Style One Story
Bedrooms 3
Full Baths 2
Construction Status RESALE
HOA Y/N Yes
Originating Board GLVAR
Year Built 2005
Annual Tax Amount $2,348
Lot Size 5,662 Sqft
Acres 0.13
Property Description
Discover the epitome of single story living in this exquisite three bedroom home nestled within a gated community, complete with clubhouse, pool, and gym. As you step inside, you'll be captivated by the airy vaulted ceilings that lend an open and spacious feel to every room. The inviting living space offers an abundance of natural light, creating an atmosphere of comfort and serenity. Upgraded ceramic tile flooring throughout the home. Kitchen boasts an extended island with custom granite countertops, 13” deep granite composite sink, backsplash, and stainless steel appliances included. Hand cut granite countertops extend through the dining area, accented with custom cabinetry and a dual zone Vinotemp wine fridge. The generous backyard includes a covered patio that runs the length of the house, synthetic turf, and Travertine stone. Garage includes cabinetry. New water heater installed June 2023. Directly across from Nevada's newest national park and minutes from the 215 beltway.
Location
State NV
County Clark
Community Waterfall
Zoning Single Family
Body of Water Public
Interior
Interior Features Bedroom on Main Level, Ceiling Fan(s), Primary Downstairs, Window Treatments
Heating Central, Gas
Cooling Central Air, Electric
Flooring Carpet, Ceramic Tile, Tile
Furnishings Unfurnished
Window Features Blinds
Appliance Dryer, Dishwasher, Gas Cooktop, Disposal, Gas Range, Microwave, Refrigerator, Warming Drawer, Washer
Laundry Gas Dryer Hookup, Main Level, Laundry Room
Exterior
Exterior Feature Patio, Sprinkler/Irrigation
Parking Features Attached, Garage, Inside Entrance, Open
Garage Spaces 2.0
Parking On Site 1
Fence Block, Back Yard
Pool Association, Community
Community Features Pool
Utilities Available Underground Utilities
Amenities Available Clubhouse, Fitness Center, Gated, Park, Pool, Spa/Hot Tub
Roof Type Tile
Porch Patio
Garage 1
Private Pool no
Building
Lot Description Drip Irrigation/Bubblers, Sprinklers In Rear, < 1/4 Acre
Faces North
Story 1
Sewer Public Sewer
Water Public
Architectural Style One Story
Construction Status RESALE
Schools
Elementary Schools Triggs, Vincent, Triggs, Vincent
Middle Schools Saville Anthony
High Schools Shadow Ridge
Others
HOA Name Waterfall
HOA Fee Include Recreation Facilities
Tax ID 124-07-811-099
Acceptable Financing Cash, Conventional, FHA, VA Loan
Listing Terms Cash, Conventional, FHA, VA Loan
Financing Conventional
Read Less Info
Want to know what your home might be worth? Contact us for a FREE valuation!

Our team is ready to help you sell your home for the highest possible price ASAP

Copyright 2024 of the Las Vegas REALTORS®. All rights reserved.
Bought with Whitney Lloyd • Real Broker LLC

"My job is to find and attract mastery-based agents to the office, protect the culture, and make sure everyone is happy! "






