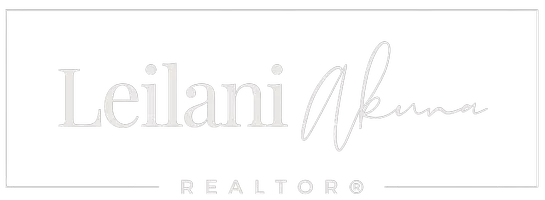$205,000
$210,000
2.4%For more information regarding the value of a property, please contact us for a free consultation.
2 Beds
2 Baths
828 SqFt
SOLD DATE : 12/11/2023
Key Details
Sold Price $205,000
Property Type Condo
Sub Type Condominium
Listing Status Sold
Purchase Type For Sale
Square Footage 828 sqft
Price per Sqft $247
Subdivision Sierra Madre
MLS Listing ID 2539284
Sold Date 12/11/23
Style Two Story
Bedrooms 2
Full Baths 1
Half Baths 1
Construction Status Good Condition,Resale
HOA Fees $400
HOA Y/N Yes
Year Built 1979
Annual Tax Amount $502
Lot Size 2,256 Sqft
Acres 0.0518
Property Sub-Type Condominium
Property Description
This 2-bedroom condo offers a comfortable and modern living space with a range of attractive features and recent upgrades including a patio area, perfect for outdoor relaxation, entertaining guests, or simply enjoying some fresh air. The living areas are adorned with a combination of new Luxury Vinyl Plank (LVP) flooring and new carpet in the bedrooms, adding warmth and comfort underfoot. The kitchen and bathrooms have been recently upgraded with new cabinets AND new Quartz countertops. All combined to create a contemporary and comfortable living space. An excellent opportunity for those seeking a move-in-ready home with several recent improvements.
Location
State NV
County Clark
Community Pool
Zoning Single Family
Direction 215 E exit Harry Reid Airport to Bypass, east on Russell, north on Spencer
Interior
Heating Central, Electric
Cooling Central Air, Electric
Flooring Carpet, Luxury Vinyl, Luxury VinylPlank
Fireplaces Number 1
Fireplaces Type Gas, Living Room
Furnishings Unfurnished
Fireplace Yes
Appliance Dishwasher, Electric Range, Disposal, Microwave
Laundry Electric Dryer Hookup, Laundry Closet, Upper Level
Exterior
Exterior Feature Patio
Parking Features Attached, Garage, Private
Garage Spaces 1.0
Fence Full
Pool Community
Community Features Pool
Utilities Available Electricity Available
Amenities Available Pool
Water Access Desc Public
Roof Type Composition,Flat,Shingle
Porch Patio
Garage Yes
Private Pool No
Building
Lot Description Desert Landscaping, Landscaped, < 1/4 Acre
Faces South
Story 2
Sewer Public Sewer
Water Public
Construction Status Good Condition,Resale
Schools
Elementary Schools Ward, Gene, Ward, Gene
Middle Schools Cannon Helen C.
High Schools Del Sol Hs
Others
HOA Name Sierra Madre
HOA Fee Include Common Areas,Maintenance Grounds,Taxes,Trash
Senior Community No
Tax ID 162-26-110-042
Acceptable Financing Cash, Conventional, FHA, VA Loan
Listing Terms Cash, Conventional, FHA, VA Loan
Financing Conventional
Read Less Info
Want to know what your home might be worth? Contact us for a FREE valuation!

Our team is ready to help you sell your home for the highest possible price ASAP

Copyright 2025 of the Las Vegas REALTORS®. All rights reserved.
Bought with Drew M. Schatzman RE/MAX Unlimited







