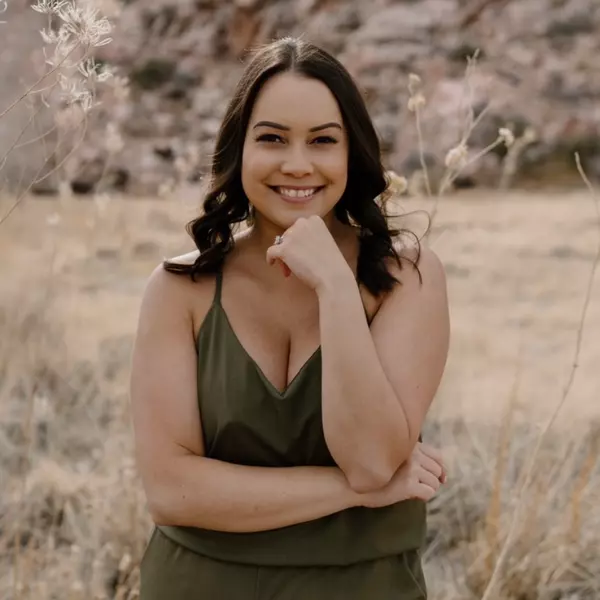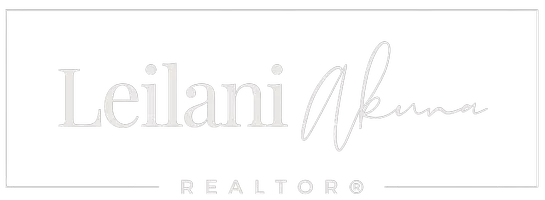$500,000
$500,000
For more information regarding the value of a property, please contact us for a free consultation.
4 Beds
3 Baths
2,526 SqFt
SOLD DATE : 08/13/2024
Key Details
Sold Price $500,000
Property Type Single Family Home
Sub Type Single Family Residence
Listing Status Sold
Purchase Type For Sale
Square Footage 2,526 sqft
Price per Sqft $197
Subdivision Rancho & Jones Phase 1
MLS Listing ID 2599278
Sold Date 08/13/24
Style Two Story
Bedrooms 4
Full Baths 3
Construction Status Excellent,Resale
HOA Fees $55/mo
HOA Y/N Yes
Year Built 2020
Annual Tax Amount $4,333
Lot Size 3,920 Sqft
Acres 0.09
Property Sub-Type Single Family Residence
Property Description
Fantastic two-story, 4 bedroom, 3 bathroom home in sought-after Las Vegas location! Walk in and admire the beautiful modern interior of this home with laminate floors throughout, shutters on all windows, plenty of natural light, fresh paint, and a neutral palette. The fully equipped kitchen includes sleek, granite counters, stylish tile backsplash, stainless appliances including a brand new refrigerator, owned water softener, reverse osmosis water filtration system, and breakfast bar. Relax in your primary suite, complete with an en-suite bathroom and walk-in oversized closet. The spacious, low-maintenance backyard is fully complete with pavers and turf grass. Solar panels were installed in February 2023 creating big savings on the power bill year round. Schedule your showing today, this one won't last long!
Location
State NV
County Clark
Zoning Single Family
Direction North on Rancho Dr, Right on N Jones Blvd, Left on Starkweather, Right on Rancho Crossing St., Home on Left
Interior
Interior Features Bedroom on Main Level, Ceiling Fan(s), Window Treatments
Heating Central, Gas
Cooling Central Air, Electric
Flooring Linoleum, Vinyl
Furnishings Unfurnished
Fireplace No
Window Features Plantation Shutters,Window Treatments
Appliance Built-In Gas Oven, Dryer, Dishwasher, Disposal, Gas Range, Microwave, Refrigerator, Water Softener Owned, Water Purifier, Washer
Laundry Gas Dryer Hookup, Laundry Room, Upper Level
Exterior
Exterior Feature Patio
Parking Features Attached, Garage
Garage Spaces 2.0
Fence Block, Back Yard
Utilities Available Electricity Available
Amenities Available Gated
View Y/N Yes
Water Access Desc Public
View Mountain(s)
Roof Type Tile
Porch Patio
Garage Yes
Private Pool No
Building
Lot Description Desert Landscaping, Landscaped, Synthetic Grass, < 1/4 Acre
Faces East
Story 2
Sewer Public Sewer
Water Public
Construction Status Excellent,Resale
Schools
Elementary Schools Parson, Claude H. & Stella M., Parson, Claude H. &
Middle Schools Swainston Theron
High Schools Cheyenne
Others
HOA Name Rancho Crossing
HOA Fee Include Maintenance Grounds
Senior Community No
Tax ID 138-02-714-001
Security Features Security System Owned,Gated Community
Acceptable Financing Cash, Conventional, FHA, VA Loan
Listing Terms Cash, Conventional, FHA, VA Loan
Financing FHA
Read Less Info
Want to know what your home might be worth? Contact us for a FREE valuation!

Our team is ready to help you sell your home for the highest possible price ASAP

Copyright 2025 of the Las Vegas REALTORS®. All rights reserved.
Bought with Jereme Donnelly Real Broker LLC







