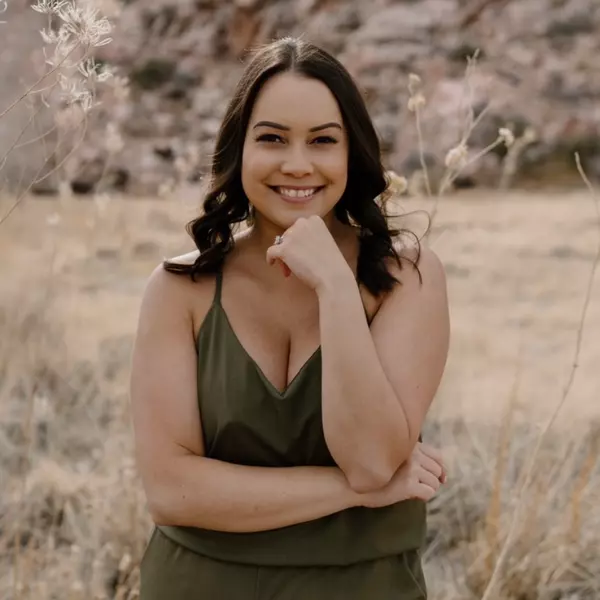$490,000
$489,000
0.2%For more information regarding the value of a property, please contact us for a free consultation.
3 Beds
2 Baths
1,943 SqFt
SOLD DATE : 09/16/2024
Key Details
Sold Price $490,000
Property Type Single Family Home
Sub Type Single Family Residence
Listing Status Sold
Purchase Type For Sale
Square Footage 1,943 sqft
Price per Sqft $252
Subdivision Village 3 Parcel 305 At Tule Spgs
MLS Listing ID 2609553
Sold Date 09/16/24
Style One Story
Bedrooms 3
Full Baths 2
Construction Status RESALE
HOA Fees $81/mo
HOA Y/N Yes
Originating Board GLVAR
Year Built 2020
Annual Tax Amount $4,051
Lot Size 4,791 Sqft
Acres 0.11
Property Description
Welcome to your dream home in the desirable gated community of The Villages at Tule Springs! This stunning rare single-story residence boasts 3 spacious bedrooms & luxurious baths, offering a perfect blend of comfort & style. With 1,943 sqft of thoughtfully designed living space on a 4,791 sqft lot, you'll love the high ceilings and abundant natural light. Step inside to gorgeous wood-look tile floors & gourmet kitchen featuring quartz countertops, large island with breakfast bar, & abundant storage for all your culinary needs. The expansive primary suite includes an impressive 11x7 walk-in closet, perfect for all your wardrobe essentials. Enjoy the convenience of a paid-in-full Solar system, paver driveway, & expansive laundry room. Don't miss this impeccable home built in 2020 with 2 parks and walking trails to complete this perfect location. See this home today and experience the lifestyle you've been dreaming of!
Location
State NV
County Clark
Community Villages @ Tule Spgs
Zoning Single Family
Body of Water Public
Interior
Interior Features Bedroom on Main Level, Ceiling Fan(s), Primary Downstairs
Heating Central, Solar
Cooling Central Air, Electric
Flooring Tile
Furnishings Unfurnished
Window Features Blinds,Double Pane Windows,Drapes,Low-Emissivity Windows
Appliance Dryer, Disposal, Gas Range, Microwave, Refrigerator, Water Softener Owned, Washer
Laundry Gas Dryer Hookup, Main Level, Laundry Room
Exterior
Exterior Feature Porch, Patio, Sprinkler/Irrigation
Parking Features Attached, Garage, Private
Garage Spaces 2.0
Fence Brick, Full
Pool None
Amenities Available Gated, Park
Roof Type Tile
Porch Covered, Patio, Porch
Garage 1
Private Pool no
Building
Lot Description Back Yard, Drip Irrigation/Bubblers, Desert Landscaping, Sprinklers In Rear, Landscaped, Rocks, < 1/4 Acre
Faces South
Story 1
Sewer Public Sewer
Water Public
Architectural Style One Story
Construction Status RESALE
Schools
Elementary Schools Hayden, Don E., Hayden, Don E.
Middle Schools Cram Brian & Teri
High Schools Legacy
Others
HOA Name Villages @ Tule Spgs
HOA Fee Include Association Management
Tax ID 124-21-612-011
Security Features Prewired
Acceptable Financing Cash, Conventional, FHA, VA Loan
Listing Terms Cash, Conventional, FHA, VA Loan
Financing Conventional
Read Less Info
Want to know what your home might be worth? Contact us for a FREE valuation!

Our team is ready to help you sell your home for the highest possible price ASAP

Copyright 2024 of the Las Vegas REALTORS®. All rights reserved.
Bought with Teresa Lynn • Keller Williams Realty Las Veg

"My job is to find and attract mastery-based agents to the office, protect the culture, and make sure everyone is happy! "






