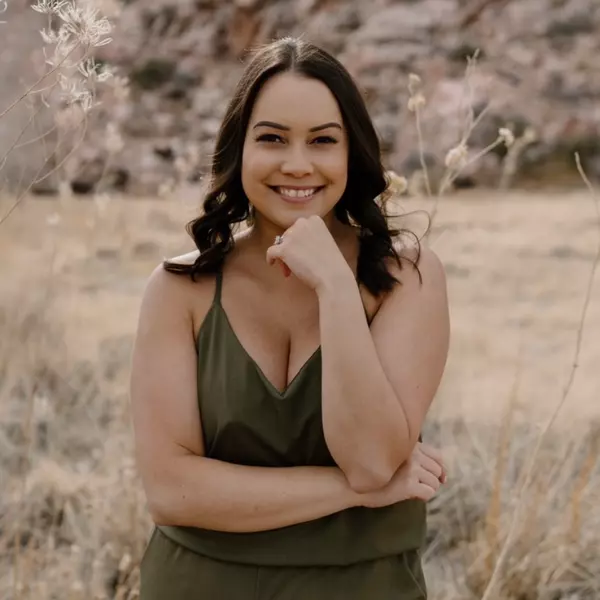$400,000
$395,999
1.0%For more information regarding the value of a property, please contact us for a free consultation.
3 Beds
3 Baths
1,375 SqFt
SOLD DATE : 10/16/2024
Key Details
Sold Price $400,000
Property Type Single Family Home
Sub Type Single Family Residence
Listing Status Sold
Purchase Type For Sale
Square Footage 1,375 sqft
Price per Sqft $290
Subdivision Concord Village Phase 1
MLS Listing ID 2614139
Sold Date 10/16/24
Style Two Story
Bedrooms 3
Full Baths 2
Half Baths 1
Construction Status RESALE
HOA Y/N No
Originating Board GLVAR
Year Built 1985
Annual Tax Amount $828
Lot Size 3,920 Sqft
Acres 0.09
Property Description
Welcome to your beautiful home that has 3bd 2.5 baths. Luxury vinyl flooring throughout, large kitchen, quartz countertops. New stainless-steel appliances, built in oven & microwave. Cooking stove along with cooking fan, designer tiled fireplace wall in the family room, fixtures/faucets/lighting throughout. Large, covered patio to enjoy outdoor BBQ. 2 car garage as well. Primary bedroom with remodeled shower with spacious closet. This beautiful home offers a blend of modern elegance and timeless charm. As you step into the house, you are greeted by the all the love that is put into it. Your new home is located just moments from all the amenities, schools, shopping and restaurants. Move in and enjoy this home as it is ready for you.
Location
State NV
County Clark
Zoning Single Family
Body of Water Public
Interior
Interior Features None
Heating Central, Electric
Cooling Central Air, Electric
Flooring Luxury Vinyl, Luxury Vinyl Plank
Fireplaces Number 1
Fireplaces Type Electric, Family Room
Furnishings Unfurnished
Appliance Gas Cooktop, Disposal, Gas Range, Microwave
Laundry Electric Dryer Hookup, Main Level
Exterior
Exterior Feature Private Yard
Parking Features Attached, Garage, Open, Private
Garage Spaces 2.0
Parking On Site 1
Fence Block, Back Yard
Pool None
Utilities Available Underground Utilities
Amenities Available None
Roof Type Composition,Shingle
Garage 1
Private Pool no
Building
Lot Description Desert Landscaping, Landscaped, < 1/4 Acre
Faces South
Story 2
Sewer Public Sewer
Water Public
Architectural Style Two Story
Construction Status RESALE
Schools
Elementary Schools Twin Lakes, Twin Lakes
Middle Schools Brinley J. Harold
High Schools Western
Others
Tax ID 139-19-310-084
Acceptable Financing Cash, Conventional, FHA, VA Loan
Listing Terms Cash, Conventional, FHA, VA Loan
Financing FHA
Read Less Info
Want to know what your home might be worth? Contact us for a FREE valuation!

Our team is ready to help you sell your home for the highest possible price ASAP

Copyright 2024 of the Las Vegas REALTORS®. All rights reserved.
Bought with Hugo E. Muro • Urban Nest Realty

"My job is to find and attract mastery-based agents to the office, protect the culture, and make sure everyone is happy! "






