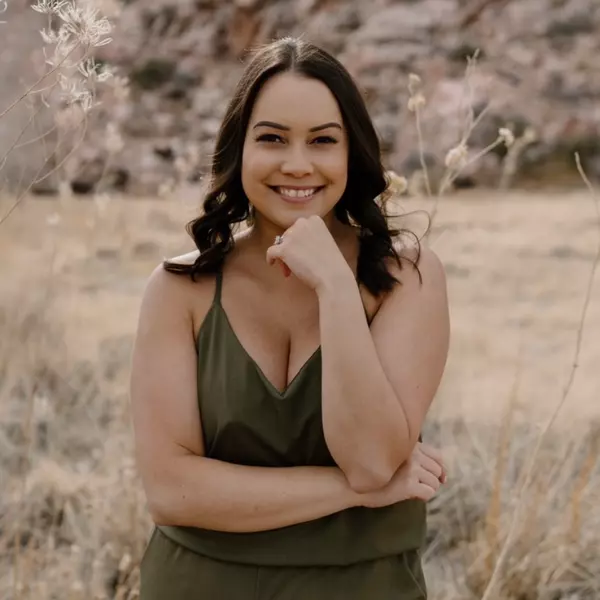$605,000
$587,500
3.0%For more information regarding the value of a property, please contact us for a free consultation.
6 Beds
5 Baths
3,804 SqFt
SOLD DATE : 11/22/2024
Key Details
Sold Price $605,000
Property Type Single Family Home
Sub Type Single Family Residence
Listing Status Sold
Purchase Type For Sale
Square Footage 3,804 sqft
Price per Sqft $159
Subdivision Donna Deer Spgs
MLS Listing ID 2622977
Sold Date 11/22/24
Style Two Story
Bedrooms 6
Full Baths 4
Half Baths 1
Construction Status RESALE
HOA Fees $25/mo
HOA Y/N Yes
Originating Board GLVAR
Year Built 2007
Annual Tax Amount $2,521
Lot Size 9,147 Sqft
Acres 0.21
Property Description
BEAUTIFULLY APPOINTED AND HIGHLY UPGRADED 6 BEDROOM HOME WITH ABOVE GROUND POOL SITUATED ON AN OVERSIZED CORNER LOT. CENTRALLY LOCATED IN NORTH WEST AND, EASY ACCESS TO SCHOOLS, SHOPPING, FREEWAYS, AND WORLD-CLASS ENTERTAINMENT OF THE LAS VEGAS STRIP. GREAT CURB APPEAL WITH CUSTOM FACADE AND 3-CAR GARAGE. FORMAL LIVING AND DINING ROOM AT ENTRY. CHEF'S DREAM GOURMET KITCHEN WITH LEVEL 3 GRANITE COUNTER TOPS, STAINLESS APPLIANCES, RAISED PANEL MAPLE CABINETS, AND OVERSIZED ISLAND, PERFECT PLACE TO ENTERTAIN FAMILY AND FRIENDS 2. BEDROOMS AND A FULL BATH DOWNSTAIRS. UPSTAIRS HAS HUGE LOFT AREA WITH BIG SCREEN ENTERTAINMENT SYSTEM INCLUDED. LARGE PRIMARY BEDROOM WITH SPA-LIKE BATH AND 2 WALK-IN CLOSETS. 3 ADDITIONAL BEDROOMS WITH JACK AND JILL BATH. PRIVATE REAR YARD WITH ABOVE-GROUND POOL AND TONS OF SPACE TO RELAX AFTER A LONG VEGAS DAY WITH YOUR FAVORITE BEVERAGE. LOT SIZE OVER 9,000 SQUARE FEET. CALL US TODAY FOR A PRIVATE SHOWING
Location
State NV
County Clark
Community Traditions
Zoning Single Family
Body of Water Public
Interior
Interior Features Bedroom on Main Level, Ceiling Fan(s), Window Treatments
Heating Central, Gas
Cooling Central Air, Electric
Flooring Carpet, Ceramic Tile, Tile
Fireplaces Number 1
Fireplaces Type Family Room, Gas
Furnishings Furnished Or Unfurnished
Window Features Blinds
Appliance Dryer, Dishwasher, Disposal, Gas Range, Microwave, Refrigerator, Washer
Laundry Electric Dryer Hookup, Gas Dryer Hookup, Laundry Room, Upper Level
Exterior
Exterior Feature Balcony, Patio, Private Yard, Sprinkler/Irrigation
Parking Features Attached, Garage, Garage Door Opener, Inside Entrance, Private
Garage Spaces 3.0
Fence Block, Back Yard
Pool Above Ground
Utilities Available Cable Available, Underground Utilities
View Y/N 1
View Mountain(s)
Roof Type Tile
Porch Balcony, Patio
Garage 1
Private Pool yes
Building
Lot Description Back Yard, Drip Irrigation/Bubblers, Garden, Landscaped, Rocks, Sprinklers Timer, < 1/4 Acre
Faces West
Story 2
Sewer Public Sewer
Water Public
Architectural Style Two Story
Structure Type Frame,Stucco,Drywall
Construction Status RESALE
Schools
Elementary Schools Duncan, Ruby, Duncan, Ruby
Middle Schools Cram Brian & Teri
High Schools Legacy
Others
HOA Name TRADITIONS
HOA Fee Include Association Management
Tax ID 124-23-812-019
Security Features Prewired
Acceptable Financing Cash, Conventional, VA Loan
Listing Terms Cash, Conventional, VA Loan
Financing Conventional
Read Less Info
Want to know what your home might be worth? Contact us for a FREE valuation!

Our team is ready to help you sell your home for the highest possible price ASAP

Copyright 2024 of the Las Vegas REALTORS®. All rights reserved.
Bought with Stefanie A. Jablonski • BHHS Nevada Properties

"My job is to find and attract mastery-based agents to the office, protect the culture, and make sure everyone is happy! "






