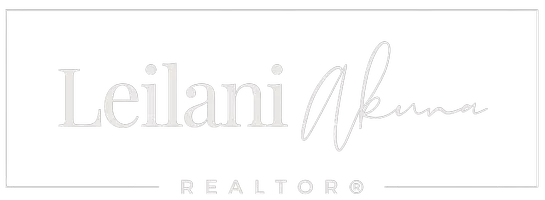$341,000
$380,000
10.3%For more information regarding the value of a property, please contact us for a free consultation.
3 Beds
2 Baths
1,764 SqFt
SOLD DATE : 12/30/2024
Key Details
Sold Price $341,000
Property Type Single Family Home
Sub Type Single Family Residence
Listing Status Sold
Purchase Type For Sale
Square Footage 1,764 sqft
Price per Sqft $193
Subdivision Plata Del Sol Tr #3
MLS Listing ID 2627534
Sold Date 12/30/24
Style One Story
Bedrooms 3
Full Baths 2
Construction Status RESALE
HOA Y/N No
Originating Board GLVAR
Year Built 1971
Annual Tax Amount $1,115
Lot Size 6,969 Sqft
Acres 0.16
Property Sub-Type Single Family Residence
Property Description
Sparkling pool for those hot Vegas day! Stunning mansion complete with Energy Saving Solar! Welcome to your dream home nestled in a serene neighborhood, this beautifully maintained property offers the perfect blend of comfort and style.
Property Features: Spacious Layout: Enjoy an open-concept living area filled with natural light, perfect for entertaining or family gatherings.
Gourmet Kitchen: Featuring modern appliances, tile countertops, and ample storage, this kitchen is a chef's delight.
Master Suite: A generous master bedroom with an en-suite bathroom, complete with a soaking tub and walk-in shower.
Outdoor Oasis: Step outside to a refreshing pool and beautifully landscaped yard, ideal for relaxation or outdoor entertaining.
Convenient Location: Close to schools, parks, shopping, and dining, making it perfect for families and professionals alike.
Additional Highlights:Bedrooms: 3
Location
State NV
County Clark
Zoning Single Family
Body of Water COMMUNITY Well/Fee
Interior
Interior Features Bedroom on Main Level, Ceiling Fan(s), Primary Downstairs
Heating Central, Electric
Cooling Central Air, Electric
Flooring Carpet, Luxury Vinyl, Luxury Vinyl Plank
Furnishings Unfurnished
Appliance Built-In Electric Oven, Dryer, Dishwasher, Disposal, Refrigerator, Washer
Laundry Electric Dryer Hookup, Main Level
Exterior
Exterior Feature Private Yard
Parking Features Attached, Garage, Private
Garage Spaces 2.0
Fence Block, Back Yard, Wood
Pool Heated, In Ground, Private
Amenities Available None
Roof Type Tile
Garage 1
Private Pool yes
Building
Lot Description Desert Landscaping, Landscaped, < 1/4 Acre
Faces South
Story 1
Sewer Public Sewer
Water Community/Coop, Shared Well
Architectural Style One Story
Construction Status RESALE
Schools
Elementary Schools Ferron, William, Ferron, William
Middle Schools Woodbury C. W.
High Schools Chaparral
Others
Tax ID 161-20-610-042
Acceptable Financing Cash, Conventional, FHA, VA Loan
Listing Terms Cash, Conventional, FHA, VA Loan
Financing Cash
Read Less Info
Want to know what your home might be worth? Contact us for a FREE valuation!

Our team is ready to help you sell your home for the highest possible price ASAP

Copyright 2025 of the Las Vegas REALTORS®. All rights reserved.
Bought with Sebastian Freedman • Precision Realty







