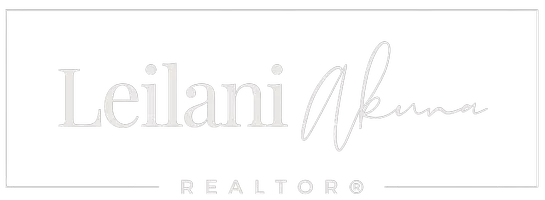$745,000
$730,000
2.1%For more information regarding the value of a property, please contact us for a free consultation.
5 Beds
4 Baths
3,057 SqFt
SOLD DATE : 02/25/2025
Key Details
Sold Price $745,000
Property Type Single Family Home
Sub Type Single Family Residence
Listing Status Sold
Purchase Type For Sale
Square Footage 3,057 sqft
Price per Sqft $243
Subdivision Gomer & Chieftain
MLS Listing ID 2638866
Sold Date 02/25/25
Style Two Story
Bedrooms 5
Full Baths 3
Half Baths 1
Construction Status RESALE
HOA Fees $61/mo
HOA Y/N Yes
Originating Board GLVAR
Year Built 2020
Annual Tax Amount $5,530
Lot Size 6,969 Sqft
Acres 0.16
Property Sub-Type Single Family Residence
Property Description
Welcome to this stunning 5-bedroom, 3.5 bath home in a gated community, offering over 3000+ sqft of living space and a sprawling 6970 sqft lot. Step into the resort-style backyard, your personal Margaritaville oasis, featuring a large pool with a swim-up bar, sunken bar area, palapa, poolside chaise lounges, and in-pool barstools. Perfect for entertaining, the backyard also includes a covered patio and BBQ stub. Inside, enjoy upgraded finishes throughout, including custom shelving in the primary closet, a beautifully crafted stair railing, and tile flooring. The spacious kitchen boasts 42" cabinets, granite countertops, and a walk-in pantry. The large primary suite offers a luxurious bath with a separate tub and shower. Bedroom 5, with an ensuite bath, is conveniently located downstairs. All secondary bedrooms have walk-in closets, adding extra storage and convenience. For energy efficiency and savings, the home is equipped with solar panels. Don't miss out on this incredible home!
Location
State NV
County Clark
Community Serene Ranch
Zoning Single Family
Body of Water Public
Interior
Interior Features Bedroom on Main Level, Window Treatments
Heating Central, Gas
Cooling Central Air, Electric
Flooring Carpet, Ceramic Tile, Tile
Furnishings Unfurnished
Window Features Low-Emissivity Windows,Window Treatments
Appliance Dryer, Dishwasher, Disposal, Gas Range, Microwave, Refrigerator, Water Softener Owned, Washer
Laundry Gas Dryer Hookup, Laundry Room, Upper Level
Exterior
Exterior Feature Patio, Private Yard, Sprinkler/Irrigation
Parking Features Attached, Garage, Open
Garage Spaces 2.0
Parking On Site 1
Fence Block, Back Yard
Pool In Ground, Private
Utilities Available Underground Utilities
Amenities Available Gated
Roof Type Tile
Porch Covered, Patio
Garage 1
Private Pool yes
Building
Lot Description Drip Irrigation/Bubblers, Desert Landscaping, Landscaped, No Rear Neighbors, Synthetic Grass
Faces South
Story 2
Sewer Public Sewer
Water Public
Architectural Style Two Story
Construction Status RESALE
Schools
Elementary Schools Thompson, Tyrone, Thompson, Tyrone
Middle Schools Gunderson, Barry & June
High Schools Sierra Vista High
Others
HOA Name Serene Ranch
Tax ID 176-19-812-032
Security Features Gated Community
Acceptable Financing Cash, Conventional, FHA, VA Loan
Listing Terms Cash, Conventional, FHA, VA Loan
Financing VA
Read Less Info
Want to know what your home might be worth? Contact us for a FREE valuation!

Our team is ready to help you sell your home for the highest possible price ASAP

Copyright 2025 of the Las Vegas REALTORS®. All rights reserved.
Bought with Brandon D. Berkabile • Real Broker LLC







